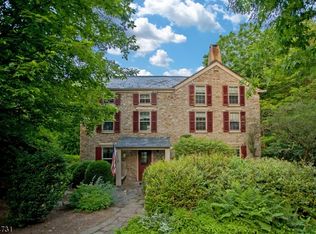This custom Yankee Barn Home was superbly designed with a timeless floor plan that takes advantage of daylight with vast expanses of glass throughout three levels. The heart of this dwelling is found in an open concept living area punctuated by a hearth fireplace adjoined by the kitchen with cherry Woodmode cabinetry. There's plenty of room for a long table and good conversation in the dining room. Wraparound decking creates a wonderful indoor/outdoor connection with gorgeous green vistas. The first floor master suite includes a screened porch and updated bath. The second and third levels feature 2 ancillary bedrooms, a sleep loft and a home office. Also on the grounds, a custom carriage house designed by Parraro Builders sits beside a naturalized swimming pool with a sizeable party and/or changing space and a full bathroom. A handy butler pantry makes for easy summer entertaining. Here is a perfect private home setting bordered by the Wickecheoke Creek. An additional 10-acre building lot is included with this offering.
This property is off market, which means it's not currently listed for sale or rent on Zillow. This may be different from what's available on other websites or public sources.
