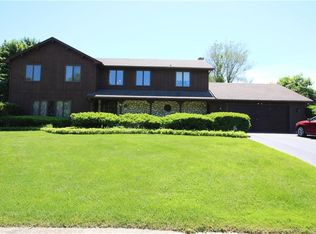Closed
$275,000
42 Twin Circle Dr, Rochester, NY 14624
4beds
1,849sqft
Single Family Residence
Built in 1970
0.38 Acres Lot
$283,800 Zestimate®
$149/sqft
$2,743 Estimated rent
Home value
$283,800
$264,000 - $307,000
$2,743/mo
Zestimate® history
Loading...
Owner options
Explore your selling options
What's special
Beautifully updated home in a sought-after neighborhood. Recent upgrades include a new roof(2025) with a transferable 10-year warranty, energy-efficient furnace(2023), and central AC(2023). Enjoy the refreshed kitchen with new countertops(2025), freshly painted interior, and a brand-new carpet throughout(2025). The remodeled master bathroom offers a modern, spa-like feel. Kitchen cabinets have been polished for a clean, bright look. With a spacious yard, modern updates, and a move-in ready feel, this home is perfect for today's buyer. Delayed negotiations Tuesday 07/22 at 12pm.
Zillow last checked: 8 hours ago
Listing updated: September 19, 2025 at 06:49pm
Listed by:
Cuong T Quang 585-362-8900,
Keller Williams Realty Greater Rochester
Bought with:
Robert Piazza Palotto, 10311210084
High Falls Sotheby's International
Source: NYSAMLSs,MLS#: R1621481 Originating MLS: Rochester
Originating MLS: Rochester
Facts & features
Interior
Bedrooms & bathrooms
- Bedrooms: 4
- Bathrooms: 2
- Full bathrooms: 2
- Main level bathrooms: 1
- Main level bedrooms: 1
Heating
- Gas
Cooling
- Central Air
Appliances
- Included: Dryer, Dishwasher, Electric Cooktop, Exhaust Fan, Electric Oven, Electric Range, Disposal, Gas Water Heater, Refrigerator, Range Hood, Washer
- Laundry: In Basement
Features
- Separate/Formal Dining Room, Entrance Foyer, Eat-in Kitchen, Separate/Formal Living Room, Quartz Counters, Sliding Glass Door(s), Bedroom on Main Level, Programmable Thermostat
- Flooring: Carpet, Luxury Vinyl, Varies
- Doors: Sliding Doors
- Basement: Full,Sump Pump
- Number of fireplaces: 1
Interior area
- Total structure area: 1,849
- Total interior livable area: 1,849 sqft
Property
Parking
- Total spaces: 2
- Parking features: Attached, Garage
- Attached garage spaces: 2
Features
- Levels: Two
- Stories: 2
- Exterior features: Blacktop Driveway, Fence, Pool
- Pool features: In Ground
- Fencing: Partial
Lot
- Size: 0.38 Acres
- Dimensions: 120 x 147
- Features: Cul-De-Sac, Rectangular, Rectangular Lot
Details
- Parcel number: 2626001341000001014000
- Special conditions: Standard
Construction
Type & style
- Home type: SingleFamily
- Architectural style: Split Level
- Property subtype: Single Family Residence
Materials
- Vinyl Siding
- Foundation: Block
- Roof: Asphalt,Shingle
Condition
- Resale
- Year built: 1970
Utilities & green energy
- Electric: Circuit Breakers
- Sewer: Connected
- Water: Connected, Public
- Utilities for property: Sewer Connected, Water Connected
Green energy
- Energy efficient items: HVAC
Community & neighborhood
Location
- Region: Rochester
- Subdivision: Kernwood Estates Sub
Other
Other facts
- Listing terms: Cash,Conventional,FHA,VA Loan
Price history
| Date | Event | Price |
|---|---|---|
| 9/15/2025 | Sold | $275,000+25.1%$149/sqft |
Source: | ||
| 7/23/2025 | Pending sale | $219,900$119/sqft |
Source: | ||
| 7/11/2025 | Listed for sale | $219,900+42%$119/sqft |
Source: | ||
| 5/30/2024 | Listing removed | -- |
Source: Zillow Rentals Report a problem | ||
| 4/30/2024 | Listed for rent | $2,600+4%$1/sqft |
Source: Zillow Rentals Report a problem | ||
Public tax history
| Year | Property taxes | Tax assessment |
|---|---|---|
| 2024 | -- | $158,600 |
| 2023 | -- | $158,600 |
| 2022 | -- | $158,600 |
Find assessor info on the county website
Neighborhood: 14624
Nearby schools
GreatSchools rating
- 8/10Florence Brasser SchoolGrades: K-5Distance: 1.8 mi
- 5/10Gates Chili Middle SchoolGrades: 6-8Distance: 1.6 mi
- 4/10Gates Chili High SchoolGrades: 9-12Distance: 1.8 mi
Schools provided by the listing agent
- District: Gates Chili
Source: NYSAMLSs. This data may not be complete. We recommend contacting the local school district to confirm school assignments for this home.
