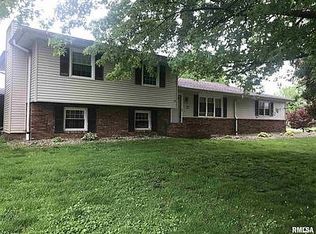Sold for $250,000
$250,000
42 Twilight Ln, Springfield, IL 62712
3beds
2,486sqft
Single Family Residence, Residential
Built in 1972
-- sqft lot
$280,700 Zestimate®
$101/sqft
$2,579 Estimated rent
Home value
$280,700
$264,000 - $298,000
$2,579/mo
Zestimate® history
Loading...
Owner options
Explore your selling options
What's special
COUNTRY LIVING AT ITS BEST IN THIS COMPLETE REBUILD & REMODELED OPEN FLOOR PLAN RANCH AS OF 2 YEARS AGO IN A SUBD ACROSS FROM LAKE SPFLD. THIS REBUILD INCLUDES; ROOF, ALL MECHAINICALS, WINDOWS PAINTING, FLOORING, SIDING, FINISHED & WATER PROOFED BASEMENT WITH HUGE DRY BAR IN FAMILY/REC ROOM, KITCHEN & 3 FULL BATHROOMS, EVEN NEW CONCRETE DRIVE. ONLY THING LEFT TO DO IS WORK ON THE HUGE DECK WHICH IS PARTIALLY COVERED & WILL ONLY ENHANCE THE BEAUTIFUL LG YARD WITH FIRE PIT. MAKE THIS PRACTICALLY NEW HOME YOUR'S BECAUSE SELLER HAS RELOCATED.
Zillow last checked: 8 hours ago
Listing updated: September 10, 2023 at 01:01pm
Listed by:
Cheri L Shadis Mobl:217-725-3534,
The Real Estate Group, Inc.
Bought with:
Michael D Oldenettel, 471005024
The Real Estate Group, Inc.
Source: RMLS Alliance,MLS#: CA1022919 Originating MLS: Capital Area Association of Realtors
Originating MLS: Capital Area Association of Realtors

Facts & features
Interior
Bedrooms & bathrooms
- Bedrooms: 3
- Bathrooms: 3
- Full bathrooms: 3
Bedroom 1
- Level: Main
- Dimensions: 14ft 7in x 11ft 0in
Bedroom 2
- Level: Main
- Dimensions: 10ft 5in x 10ft 1in
Bedroom 3
- Level: Main
- Dimensions: 10ft 5in x 9ft 1in
Other
- Level: Main
- Dimensions: 12ft 5in x 8ft 3in
Other
- Level: Basement
- Dimensions: 16ft 2in x 10ft 0in
Other
- Area: 1211
Family room
- Level: Basement
- Dimensions: 24ft 8in x 22ft 8in
Kitchen
- Level: Main
- Dimensions: 12ft 5in x 7ft 6in
Laundry
- Level: Basement
- Dimensions: 11ft 0in x 11ft 0in
Living room
- Level: Main
- Dimensions: 23ft 5in x 14ft 3in
Main level
- Area: 1275
Recreation room
- Level: Basement
Heating
- Forced Air
Cooling
- Central Air
Appliances
- Included: Dishwasher, Dryer, Microwave, Range, Refrigerator, Washer
Features
- Bar, Ceiling Fan(s), Solid Surface Counter
- Windows: Replacement Windows, Window Treatments
- Basement: Finished,Full
Interior area
- Total structure area: 1,275
- Total interior livable area: 2,486 sqft
Property
Parking
- Total spaces: 2.5
- Parking features: Attached, Oversized
- Attached garage spaces: 2.5
Features
- Patio & porch: Deck, Porch
Lot
- Dimensions: 97 x 160 x 171 x 101 x 194
- Features: Level
Details
- Parcel number: 23310351012
- Zoning description: RESIDENTIAL
Construction
Type & style
- Home type: SingleFamily
- Architectural style: Ranch
- Property subtype: Single Family Residence, Residential
Materials
- Frame, Brick, Vinyl Siding
- Foundation: Concrete Perimeter
- Roof: Shingle
Condition
- New construction: No
- Year built: 1972
Utilities & green energy
- Sewer: Septic Tank
- Water: Public
- Utilities for property: Cable Available
Green energy
- Energy efficient items: High Efficiency Air Cond, High Efficiency Heating
Community & neighborhood
Location
- Region: Springfield
- Subdivision: Sunset Acres
Price history
| Date | Event | Price |
|---|---|---|
| 9/7/2023 | Sold | $250,000+0%$101/sqft |
Source: | ||
| 8/3/2023 | Contingent | $249,900$101/sqft |
Source: | ||
| 7/31/2023 | Listed for sale | $249,900$101/sqft |
Source: | ||
| 7/14/2023 | Listing removed | -- |
Source: | ||
| 6/23/2023 | Pending sale | $249,900$101/sqft |
Source: | ||
Public tax history
| Year | Property taxes | Tax assessment |
|---|---|---|
| 2024 | -- | $74,506 +5.3% |
| 2023 | $3,679 -24.5% | $70,769 +5.6% |
| 2022 | $4,872 +18% | $67,010 +18.4% |
Find assessor info on the county website
Neighborhood: 62712
Nearby schools
GreatSchools rating
- NARochester Elementary Ec-1 SchoolGrades: PK-1Distance: 4 mi
- 6/10Rochester Jr High SchoolGrades: 7-8Distance: 4.3 mi
- 8/10Rochester High SchoolGrades: 9-12Distance: 4.2 mi

Get pre-qualified for a loan
At Zillow Home Loans, we can pre-qualify you in as little as 5 minutes with no impact to your credit score.An equal housing lender. NMLS #10287.
