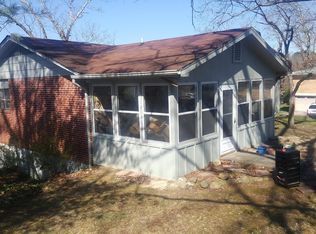Sold for $224,000
$224,000
42 Travis Rd, Rossville, GA 30741
3beds
1,950sqft
Single Family Residence
Built in 1961
0.4 Acres Lot
$221,800 Zestimate®
$115/sqft
$1,927 Estimated rent
Home value
$221,800
Estimated sales range
Not available
$1,927/mo
Zestimate® history
Loading...
Owner options
Explore your selling options
What's special
COMPS ONLY.
Zillow last checked: 8 hours ago
Listing updated: August 31, 2025 at 06:23am
Listed by:
Martin Scott 423-838-8040,
Keller Williams Realty
Bought with:
Martin Scott, 290108
Keller Williams Realty
Source: Greater Chattanooga Realtors,MLS#: 1519687
Facts & features
Interior
Bedrooms & bathrooms
- Bedrooms: 3
- Bathrooms: 3
- Full bathrooms: 3
Heating
- Central, Electric
Cooling
- Central Air, Ceiling Fan(s)
Appliances
- Included: Dishwasher, Electric Range, Electric Water Heater, Free-Standing Refrigerator
- Laundry: In Basement, Laundry Room
Features
- Flooring: Luxury Vinyl
- Windows: Vinyl Frames
- Has basement: Yes
- Has fireplace: No
Interior area
- Total structure area: 1,950
- Total interior livable area: 1,950 sqft
- Finished area above ground: 1,300
- Finished area below ground: 650
Property
Parking
- Total spaces: 2
- Parking features: Driveway
- Attached garage spaces: 2
Features
- Exterior features: None
- Fencing: None
Lot
- Size: 0.40 Acres
- Dimensions: 114 x 151
- Features: Sloped
Details
- Parcel number: 0176 184
Construction
Type & style
- Home type: SingleFamily
- Property subtype: Single Family Residence
Materials
- Brick
- Foundation: Block
- Roof: Shingle
Condition
- New construction: No
- Year built: 1961
Utilities & green energy
- Sewer: Septic Tank
- Water: Public
- Utilities for property: Electricity Connected, Water Connected
Community & neighborhood
Location
- Region: Rossville
- Subdivision: None
Other
Other facts
- Listing terms: Cash,Conventional
Price history
| Date | Event | Price |
|---|---|---|
| 8/27/2025 | Sold | $224,000-2.6%$115/sqft |
Source: Greater Chattanooga Realtors #1519687 Report a problem | ||
| 8/25/2025 | Pending sale | $230,000$118/sqft |
Source: | ||
| 8/15/2025 | Price change | $230,000-3.8%$118/sqft |
Source: | ||
| 7/14/2025 | Price change | $239,000-3.2%$123/sqft |
Source: | ||
| 7/9/2025 | Listed for sale | $247,000$127/sqft |
Source: | ||
Public tax history
| Year | Property taxes | Tax assessment |
|---|---|---|
| 2025 | $2,119 +1.9% | $98,962 +6% |
| 2024 | $2,078 +3.2% | $93,372 +5.5% |
| 2023 | $2,015 +66.9% | $88,466 +90.8% |
Find assessor info on the county website
Neighborhood: 30741
Nearby schools
GreatSchools rating
- 5/10Stone Creek Elementary SchoolGrades: PK-5Distance: 2.4 mi
- 4/10Rossville Middle SchoolGrades: 6-8Distance: 3.6 mi
- 5/10Ridgeland High SchoolGrades: 9-12Distance: 2 mi
Schools provided by the listing agent
- Elementary: Rossville Elementary
- Middle: Rossville Middle
- High: Ridgeland High School
Source: Greater Chattanooga Realtors. This data may not be complete. We recommend contacting the local school district to confirm school assignments for this home.
Get a cash offer in 3 minutes
Find out how much your home could sell for in as little as 3 minutes with a no-obligation cash offer.
Estimated market value$221,800
Get a cash offer in 3 minutes
Find out how much your home could sell for in as little as 3 minutes with a no-obligation cash offer.
Estimated market value
$221,800
