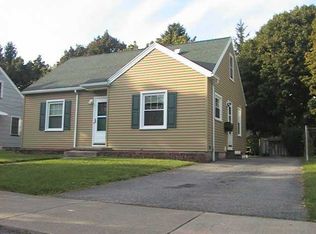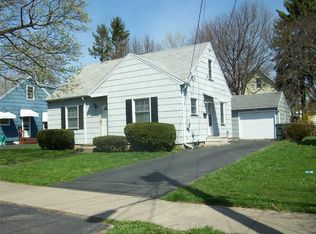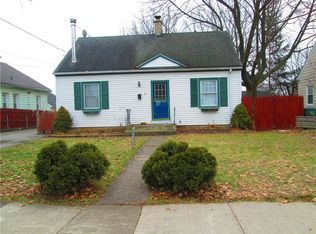Closed
$160,000
42 Traver Cir, Rochester, NY 14609
3beds
1,215sqft
Single Family Residence
Built in 1950
5,501.63 Square Feet Lot
$179,500 Zestimate®
$132/sqft
$1,790 Estimated rent
Maximize your home sale
Get more eyes on your listing so you can sell faster and for more.
Home value
$179,500
$169,000 - $190,000
$1,790/mo
Zestimate® history
Loading...
Owner options
Explore your selling options
What's special
Adorable cape cod totally remodeled. Freshly painted exterior and interior, New white shaker kitchen with stainless steel appliances open to large living room with freshly sanded hardwood floors, new bathroom vanity, fixtures, and ceramic surround all lit with new lighting. Large master suite with new plush carpeting. All new vinyl replacement windows throughout, new hot water tank, private fully fenced yard. Located close to Rochester regional hospital, expressway, and restaurants. Delayed negotiations until 8/22/23 at 10am
Zillow last checked: 8 hours ago
Listing updated: October 10, 2023 at 01:25pm
Listed by:
Nunzio Salafia 585-279-8210,
RE/MAX Plus
Bought with:
Tracey A. Dedee, 10301204221
Keller Williams Realty Greater Rochester
Source: NYSAMLSs,MLS#: R1491504 Originating MLS: Rochester
Originating MLS: Rochester
Facts & features
Interior
Bedrooms & bathrooms
- Bedrooms: 3
- Bathrooms: 1
- Full bathrooms: 1
- Main level bathrooms: 1
- Main level bedrooms: 2
Heating
- Gas, Forced Air
Appliances
- Included: Dishwasher, Gas Water Heater, Microwave
Features
- Eat-in Kitchen, Separate/Formal Living Room, Kitchen/Family Room Combo, Bedroom on Main Level, Programmable Thermostat
- Flooring: Carpet, Ceramic Tile, Hardwood, Varies
- Windows: Thermal Windows
- Basement: Full
- Has fireplace: No
Interior area
- Total structure area: 1,215
- Total interior livable area: 1,215 sqft
Property
Parking
- Parking features: No Garage
Features
- Levels: Two
- Stories: 2
- Patio & porch: Open, Porch
- Exterior features: Blacktop Driveway, Fully Fenced
- Fencing: Full
Lot
- Size: 5,501 sqft
- Dimensions: 55 x 100
- Features: Residential Lot
Details
- Parcel number: 26140009261000030340000000
- Special conditions: Standard
Construction
Type & style
- Home type: SingleFamily
- Architectural style: Cape Cod
- Property subtype: Single Family Residence
Materials
- Aluminum Siding, Steel Siding, Copper Plumbing
- Foundation: Block
- Roof: Asphalt
Condition
- Resale
- Year built: 1950
Utilities & green energy
- Electric: Circuit Breakers
- Sewer: Connected
- Water: Connected, Public
- Utilities for property: Cable Available, Sewer Connected, Water Connected
Community & neighborhood
Location
- Region: Rochester
- Subdivision: Mun Subn 18 48
Other
Other facts
- Listing terms: Cash,Conventional,FHA,VA Loan
Price history
| Date | Event | Price |
|---|---|---|
| 10/3/2023 | Sold | $160,000+33.4%$132/sqft |
Source: | ||
| 8/23/2023 | Pending sale | $119,900$99/sqft |
Source: | ||
| 8/15/2023 | Listed for sale | $119,900+45.3%$99/sqft |
Source: | ||
| 6/14/2022 | Sold | $82,500+50.3%$68/sqft |
Source: Public Record Report a problem | ||
| 8/8/2010 | Listing removed | $54,900+9.8%$45/sqft |
Source: RE/MAX Realty Group #A32FD28C5B1E Report a problem | ||
Public tax history
| Year | Property taxes | Tax assessment |
|---|---|---|
| 2024 | -- | $133,000 +68.4% |
| 2023 | -- | $79,000 |
| 2022 | -- | $79,000 |
Find assessor info on the county website
Neighborhood: Northland-Lyceum
Nearby schools
GreatSchools rating
- 2/10School 39 Andrew J TownsonGrades: PK-6Distance: 0.2 mi
- 2/10Northwest College Preparatory High SchoolGrades: 7-9Distance: 0.6 mi
- 2/10East High SchoolGrades: 9-12Distance: 1.9 mi
Schools provided by the listing agent
- District: Rochester
Source: NYSAMLSs. This data may not be complete. We recommend contacting the local school district to confirm school assignments for this home.


