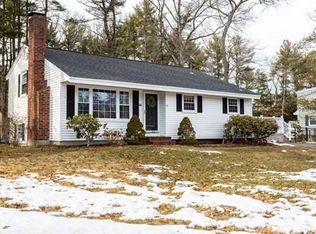This well-maintained turn-key ranch style home in one of the most desirable Raynham neighborhoods could be yours! Conveniently located in close proximity to playgrounds, schools/fields, and easy access to major highways. This three bedroom home features an open floor plan with hardwood and tile flooring, stainless steel appliances, granite countertops, and is drenched with natural light. There is hardwood flooring in all three bedrooms, and an updated bathroom. The spacious basement and garage offer ample storage space and opportunities to expand. The beautifully landscaped large yard, and private fenced backyard complete with a patio area and separate fire pit is the perfect space for entertaining guests or family! Updates include, new roof and siding (2018), new windows and front door (2018), the kitchen and bathroom were both updated (2012), central air/A/C (2012), new water heater (2019), security system (2012). Schedule a private showing today! (Social Distancing rules apply)
This property is off market, which means it's not currently listed for sale or rent on Zillow. This may be different from what's available on other websites or public sources.
