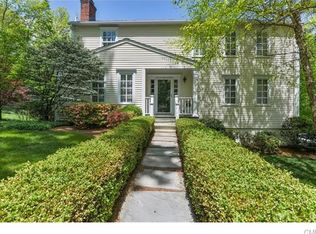Who says there's no inventory? This home has both style and grace It's a traditional four-bedroom Colonial with modern touches. The formal living room and dining room spaces offer traditional familiarity, while the huge family room and bright sunroom will meet any functional and spatial needs of its new owner-- especially those who may find themselves working from home. The large eat-in kitchen has a breakfast bar, an open floorplan, sliding doors to access the deck, and a powder room set off to the side. It also offers stainless steel appliances, a wall oven and built-in microwave. The beautiful hardwood floors throughout the home are in impeccable condition. There are many new features that have been added since this home was last on the market. The deck is newly renovated and reinforced. Brand new whole-house water filtration system installed for well-water that's safe to drink, bathe in, and whatever else you may use water for New wiring has been installed in the garage for electric car charging. Nest smoke detectors are electrically wired throughout the house for wifi/wireless communication in case of emergency. Septic tank is only one year old. Everything you need is here, come and see for yourself
This property is off market, which means it's not currently listed for sale or rent on Zillow. This may be different from what's available on other websites or public sources.

