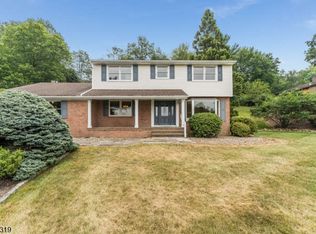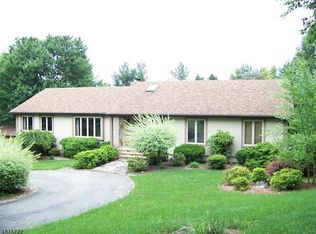Custom, Sophisticated Contemporary Home remodeled and appointed by a master carpenter. The open floor plan features coffered ceilings, floor to soaring ceiling stacked stone FP w/custom mantel. The Gourmet Kitchen opens to the Great Room and Formal DR and boasts cherry cabinetry, SS appliances and granite counter tops. A Great Room and a Formal LR provide generous entertaining space. The first floor MBR features wall to wall closets and built ins that flow into the Master Bath. This Redwood sided home is privately situated on a beautifully landscaped lot offering vast views of the countryside and is accessed by a newly paved drive. Tiered decking to the rear of the property and a in-ground pool w/ pool house provide a private oasis. This is a remarkable property with exceptional architectural detail!
This property is off market, which means it's not currently listed for sale or rent on Zillow. This may be different from what's available on other websites or public sources.

