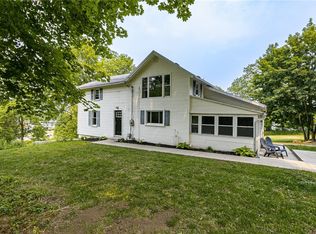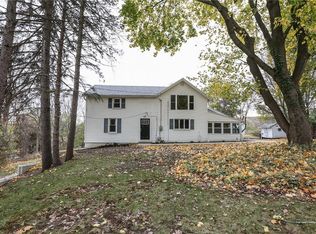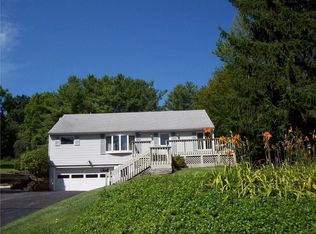One floor living in this ranch style home with a separate two bedroom in-law apartment with kitchen, bath. Over 2500 square feet of living space between the two sides of the house. Walk to restaurants, and just a few minutes drive to the major shopping venues in the area: Walmart, Wegmans, Tops and Lowes! Full partially finished walkout basement with bedroom and a rec-room along with a workshop area. Sewer hookup available.
This property is off market, which means it's not currently listed for sale or rent on Zillow. This may be different from what's available on other websites or public sources.


