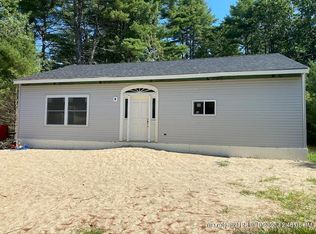Closed
$285,000
42 Tenney Hill Road, Casco, ME 04015
3beds
960sqft
Single Family Residence
Built in 1965
1.3 Acres Lot
$294,300 Zestimate®
$297/sqft
$2,462 Estimated rent
Home value
$294,300
$277,000 - $315,000
$2,462/mo
Zestimate® history
Loading...
Owner options
Explore your selling options
What's special
This beautifully updated 3-bedroom, 1-bath ranch is the perfect place to call home, offering a rare opportunity for comfortable one-level living in the heart of Maine's picturesque Lakes Region. Situated on 1.3 acres, the property features a well-maintained home and a garage, providing ample space for both indoor and outdoor enjoyment.
Completely remodeled in 2015, this home includes a long list of improvements including a new roof, siding, exterior doors, and windows. Inside, you'll find a modern kitchen with updated appliances, a stylish bathroom, knotty pine walls, solid wood doors, and new flooring throughout. The home also features an efficient heating system and an on-demand hot water heater.
Conveniently located with level access, this home is ideally situated near both Routes 302 and 11, offering quick commutes to Windham, Portland, and the Naples Causeway. The Lakes Region provides a wealth of recreational opportunities and natural beauty, making this property a perfect year-round retreat.
This home is well-suited for VA and FHA lending, making it an excellent choice for first-time homebuyers or those looking to downsize.
Don't miss your chance to own this gem! Schedule a showing today and discover why this ranch is the perfect place to call home.
Zillow last checked: 8 hours ago
Listing updated: January 31, 2025 at 01:34pm
Listed by:
RE/MAX Shoreline
Bought with:
Cottage & Co Real Estate
Source: Maine Listings,MLS#: 1611002
Facts & features
Interior
Bedrooms & bathrooms
- Bedrooms: 3
- Bathrooms: 1
- Full bathrooms: 1
Primary bedroom
- Features: Closet
- Level: First
Bedroom 1
- Features: Closet
- Level: First
Bedroom 2
- Features: Closet
- Level: First
Dining room
- Level: First
Kitchen
- Level: First
Living room
- Level: First
Heating
- Direct Vent Heater
Cooling
- Has cooling: Yes
Appliances
- Included: Dishwasher, Dryer, Microwave, Electric Range, Refrigerator, Washer, Tankless Water Heater, Other
Features
- 1st Floor Bedroom, Attic, One-Floor Living, Shower
- Flooring: Laminate
- Windows: Double Pane Windows
- Basement: None
- Has fireplace: No
Interior area
- Total structure area: 960
- Total interior livable area: 960 sqft
- Finished area above ground: 960
- Finished area below ground: 0
Property
Parking
- Total spaces: 1
- Parking features: Paved, 1 - 4 Spaces
- Attached garage spaces: 1
Accessibility
- Accessibility features: 32 - 36 Inch Doors, Level Entry
Features
- Has view: Yes
- View description: Trees/Woods
Lot
- Size: 1.30 Acres
- Features: Near Golf Course, Near Shopping, Suburban, Level, Open Lot
Details
- Parcel number: CASCM0005L0028UA
- Zoning: Residential
- Other equipment: Internet Access Available, Satellite Dish
Construction
Type & style
- Home type: SingleFamily
- Architectural style: Ranch
- Property subtype: Single Family Residence
Materials
- Wood Frame, Vinyl Siding
- Foundation: Slab
- Roof: Metal
Condition
- Year built: 1965
Utilities & green energy
- Electric: Circuit Breakers
- Sewer: Private Sewer
- Water: Private, Well
Community & neighborhood
Location
- Region: Casco
Other
Other facts
- Road surface type: Paved
Price history
| Date | Event | Price |
|---|---|---|
| 1/31/2025 | Sold | $285,000-5%$297/sqft |
Source: | ||
| 12/19/2024 | Pending sale | $299,900$312/sqft |
Source: | ||
| 12/11/2024 | Listed for sale | $299,900$312/sqft |
Source: | ||
Public tax history
| Year | Property taxes | Tax assessment |
|---|---|---|
| 2024 | $1,976 +28.1% | $202,300 +109.2% |
| 2023 | $1,542 +1.8% | $96,700 |
| 2022 | $1,514 +0.3% | $96,700 |
Find assessor info on the county website
Neighborhood: 04015
Nearby schools
GreatSchools rating
- NASongo Locks SchoolGrades: PK-2Distance: 2 mi
- 3/10Lake Region Middle SchoolGrades: 6-8Distance: 5.2 mi
- 4/10Lake Region High SchoolGrades: 9-12Distance: 5.2 mi
Get pre-qualified for a loan
At Zillow Home Loans, we can pre-qualify you in as little as 5 minutes with no impact to your credit score.An equal housing lender. NMLS #10287.
