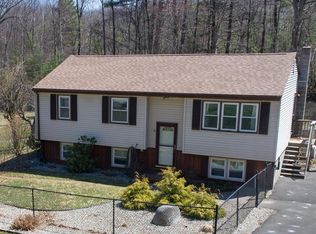OPEN HOUSE CANCELLED Welcome home to this 4 bed, 3 bath 2844 sq ft dutch situated in scenic Southwick! This property is a fixer upper's dream, bring your ideas & vision to make it shine again! There is no shortage of space with a large, wide open floor plan on the main level- kitchen, living & dining room with high ceilings, skylights, and sun room letting in plenty of natural light. Exposed beams and unique windows give the home rustic charm, while the 1st floor provides so much functionality with addition of family room, den, full bath & laundry! The 2nd floor features 4 bedrooms including a giant master complete with walk-in closet and en suite that includes a large soaking tub and double vanity. Picture enjoying your morning coffee in the serene sun room overlooking the private tree-lined backyard, or out on the deck- perfect for nature lovers. Also included is a double driveway, 2 car garage & convenient storage shed. Septic failed Title V - Selling in as-is condition
This property is off market, which means it's not currently listed for sale or rent on Zillow. This may be different from what's available on other websites or public sources.
