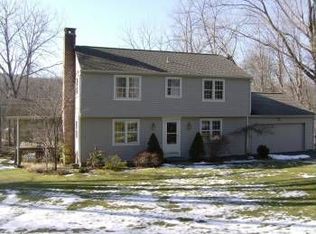Sold for $800,000
$800,000
42 Tannery Hill Road, Ridgefield, CT 06877
4beds
2,594sqft
Single Family Residence
Built in 1962
1.07 Acres Lot
$977,400 Zestimate®
$308/sqft
$5,823 Estimated rent
Home value
$977,400
$909,000 - $1.06M
$5,823/mo
Zestimate® history
Loading...
Owner options
Explore your selling options
What's special
Pride of ownership in this picturesque colonial being sold by the original owner who has had a lifetime of memories in this wonderful home. Great location, at the end of a quiet cul de sac, just north of Main Street on 1.07 level acres, bordered by the Titicus River to the far rear of the property. Traditional center hall layout; hardwood floors throughout; crown moldings & built-ins; 3 fireplaces including wood burning fireplace in the library plus 2 additional decorative only fireplaces; cheery screened porch; 2 car garage; generator; and updated kitchen with quartz counters. Total 2,594 sf with 4 bedrooms, 2/1 baths, plus additional 312 sf in partially finished walk-out basement with further storage/mechanical room/workshop. Spread out in the spacious formal living room with crown moldings; dining room with crown & chair rail moldings; private library featuring built-in bookshelves with lower cabinetry & brick fireplace; plus spacious kitchen featuring center island and updated appliances - open to the casual breakfast room and adjoining screened porch for dining al fresco. The second floor features a spacious primary suite with private bath, plus 3 additional bedrooms with shared hall bath, walk-in cedar closet, and pull-down attic for extra storage. Lovingly maintained with newer windows, newer roof, plus top location, bordered by open space, yet convenient to all that downtown Ridgefield has to offer, schools, commuting routes, trains, and only 58 miles to Midtown.
Zillow last checked: 8 hours ago
Listing updated: October 13, 2023 at 02:04pm
Listed by:
Laura Ancona 203-733-7053,
William Pitt Sotheby's Int'l 203-438-9531
Bought with:
Kristi Vaughan, RES.0773019
William Pitt Sotheby's Int'l
Source: Smart MLS,MLS#: 170597480
Facts & features
Interior
Bedrooms & bathrooms
- Bedrooms: 4
- Bathrooms: 3
- Full bathrooms: 2
- 1/2 bathrooms: 1
Primary bedroom
- Features: Full Bath, Hardwood Floor
- Level: Upper
- Area: 201.25 Square Feet
- Dimensions: 11.5 x 17.5
Bedroom
- Features: Hardwood Floor
- Level: Upper
- Area: 193.75 Square Feet
- Dimensions: 12.5 x 15.5
Bedroom
- Features: Hardwood Floor
- Level: Upper
- Area: 112.5 Square Feet
- Dimensions: 9 x 12.5
Bedroom
- Features: Hardwood Floor
- Level: Upper
- Area: 92 Square Feet
- Dimensions: 8 x 11.5
Dining room
- Features: Hardwood Floor
- Level: Main
- Area: 187.2 Square Feet
- Dimensions: 12 x 15.6
Dining room
- Features: Hardwood Floor
- Level: Main
- Area: 99 Square Feet
- Dimensions: 9 x 11
Family room
- Features: Beamed Ceilings, Hardwood Floor
- Level: Main
- Area: 263.5 Square Feet
- Dimensions: 15.5 x 17
Kitchen
- Features: Remodeled, Beamed Ceilings, Quartz Counters, Kitchen Island, Hardwood Floor
- Level: Main
- Area: 201.25 Square Feet
- Dimensions: 11.5 x 17.5
Library
- Features: Built-in Features, Fireplace, Hardwood Floor
- Level: Main
- Area: 198 Square Feet
- Dimensions: 11 x 18
Living room
- Features: Hardwood Floor
- Level: Main
- Area: 310.5 Square Feet
- Dimensions: 13.5 x 23
Rec play room
- Level: Lower
- Area: 287.5 Square Feet
- Dimensions: 12.5 x 23
Heating
- Baseboard, Oil
Cooling
- None
Appliances
- Included: Electric Range, Microwave, Refrigerator, Dishwasher, Washer, Dryer, Water Heater
Features
- Doors: French Doors
- Basement: Partially Finished,Interior Entry,Walk-Out Access,Storage Space
- Attic: Pull Down Stairs,Storage
- Number of fireplaces: 1
Interior area
- Total structure area: 2,594
- Total interior livable area: 2,594 sqft
- Finished area above ground: 2,594
Property
Parking
- Total spaces: 2
- Parking features: Attached, Private
- Attached garage spaces: 2
- Has uncovered spaces: Yes
Features
- Patio & porch: Patio, Screened
- Exterior features: Rain Gutters, Lighting, Sidewalk
- Waterfront features: River Front
Lot
- Size: 1.07 Acres
- Features: Cul-De-Sac, Borders Open Space, Level
Details
- Parcel number: 275677
- Zoning: RAA
- Other equipment: Generator
Construction
Type & style
- Home type: SingleFamily
- Architectural style: Colonial
- Property subtype: Single Family Residence
Materials
- Clapboard, Wood Siding
- Foundation: Concrete Perimeter
- Roof: Asphalt
Condition
- New construction: No
- Year built: 1962
Utilities & green energy
- Sewer: Septic Tank
- Water: Well
Community & neighborhood
Location
- Region: Ridgefield
Price history
| Date | Event | Price |
|---|---|---|
| 10/13/2023 | Sold | $800,000+4%$308/sqft |
Source: | ||
| 10/11/2023 | Pending sale | $769,000$296/sqft |
Source: | ||
| 9/13/2023 | Listed for sale | $769,000+39.8%$296/sqft |
Source: | ||
| 5/16/2012 | Listing removed | $550,000$212/sqft |
Source: CENTURY 21 Landmark Properties #98516389 Report a problem | ||
| 4/20/2012 | Price change | $550,000-2.7%$212/sqft |
Source: CENTURY 21 Landmark Properties #98516389 Report a problem | ||
Public tax history
| Year | Property taxes | Tax assessment |
|---|---|---|
| 2025 | $10,087 +3.9% | $368,270 |
| 2024 | $9,704 +2.1% | $368,270 |
| 2023 | $9,505 -5.2% | $368,270 +4.5% |
Find assessor info on the county website
Neighborhood: 06877
Nearby schools
GreatSchools rating
- 9/10Barlow Mountain Elementary SchoolGrades: PK-5Distance: 0.8 mi
- 8/10Scotts Ridge Middle SchoolGrades: 6-8Distance: 1.7 mi
- 10/10Ridgefield High SchoolGrades: 9-12Distance: 1.7 mi
Schools provided by the listing agent
- Elementary: Barlow Mountain
- Middle: Scotts Ridge
- High: Ridgefield
Source: Smart MLS. This data may not be complete. We recommend contacting the local school district to confirm school assignments for this home.
Get pre-qualified for a loan
At Zillow Home Loans, we can pre-qualify you in as little as 5 minutes with no impact to your credit score.An equal housing lender. NMLS #10287.
Sell for more on Zillow
Get a Zillow Showcase℠ listing at no additional cost and you could sell for .
$977,400
2% more+$19,548
With Zillow Showcase(estimated)$996,948
