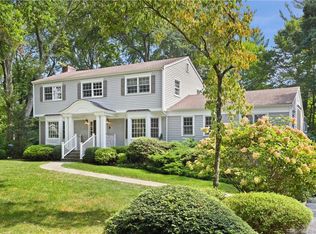Come home to a house that feels good & will give you pleasure...a place to enjoy the finer things in life is important, because well-being begins here. This divinely appointed colonial, ideally located in convenient "Old Hill", just minutes to downtown, will allow you to live in the lap of luxury w/plenty of comfortable spaces for all to relax & unwind. Formal or Casual....Entertaining is easy! Whip up your specialties in the designer chef's kitchen w/double sub-zero's & Viking range, put your feet up in the family room & get cozy for the latest Netflix series, serve cocktails, host a party and dine in the more formal spaces. Need to recharge after a long day? No appointments necessary. Lounge in the dreamy master suite - bedroom w/fireplace, lux bath w/steam shower, soaking tub & walk-in his/hers closets with sitting area & fireplace. Work from home? The elegant office w/gas fireplace will suit your needs. En-suite bedrooms & a bonus room w/full bath on the 3rd floor enables all to have their own space. The lower level is a man cave or a kid's hangout...pool table, ping pong, media space & a full gym for rockin' sweat sessions. The private yard allows for outdoor living at its finest...lounge in the pool, sip cocktails or make s'mores by the outdoor fireplace, play croquet or soccer in the yard, sizzle steaks on the grill for dining al fresco on the blue-stone patio. Commuter? It's a dream! Out the door & on the platform in less than 10 minutes. Your home, your life...Priceless!
This property is off market, which means it's not currently listed for sale or rent on Zillow. This may be different from what's available on other websites or public sources.
