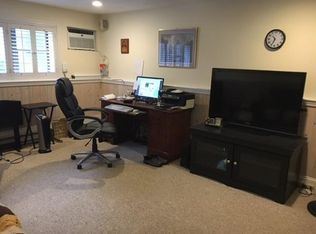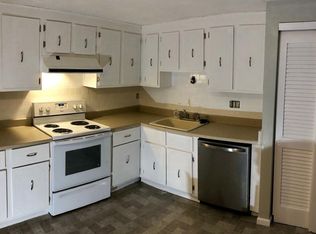Desirable Boxborough location in the Brook Village Condominium Complex. Move into this move-in ready bright and clean condo unit on the 1st level. Unit features an eat in kitchen, living room, updated bathroom and two spacious bedrooms. This freshly painted unit boasts newly installed wood-look, laminate flooring in each of the 2 bedrooms. Features new energy efficient appliances including the dishwasher, refrigerator and microwave all less than 6 months old. Minutes to Route 111, Highway 495 and the Symfit Fitness Center. In addition Acton/Boxborough has an excellent top rated school system. Low HOA fee includes: Hot Water, Sewer, Master Insurance, Laundry Facilities, Road Maintenance, Landscaping, Snow Removal and Refuse Removal. Affordable living and benefits, all at an affordable cost.
This property is off market, which means it's not currently listed for sale or rent on Zillow. This may be different from what's available on other websites or public sources.

