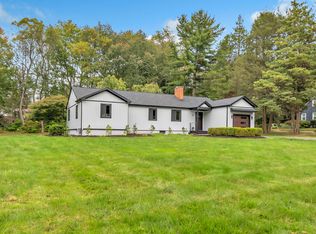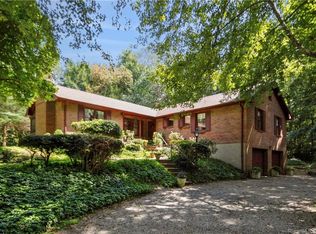Just In Time For Summer Beautifully renovated & expanded Lower Easton Charmer, has it all, including Heated Inground Pool, 4 bedrm 2 full baths. Gorgeous Landscaped level yard- private & perfect: a peaceful private oasis, 2 car attached gar & more. New Master bdrm with Cathredral ceiling, custom window treatments & sleek designed new full bathrm, two additional bright bedrooms plus bonus space (similar to a loft to meet your needs. Custom New EIK & Dining rm, Living rm custom accented Fireplace, Hardwood floors, French doors leading to a large deck freshly painted and Patio. You'll appreciate a convenient 1st fl cozy office or study and bedroom closet presently used as a den & renovated full bathroom. Large mudroom & laundry rm conveniently located between garage and kitchen. Lower Level with plenty of room for storage or optional future Rec room. Fabulous location, quiet streets, close to school, shopping, train, Easton Rec Center & The Merritt. Within 7 years: Expansion, New covered front porch with striking stone accent, New Master, New full bathroom, New roof,New windows, New C/A, Newly painted & more. Even perfect if you're looking for the convenience of 1 level living with charm- step inside 42 Sunset Rd & feel Welcomed. Surrounded by mature and beautiful plantings, speciman tree's which include, Japanese Maple, Cherry & blooming Pear tree complete this package. This Truly Is A Must See
This property is off market, which means it's not currently listed for sale or rent on Zillow. This may be different from what's available on other websites or public sources.

