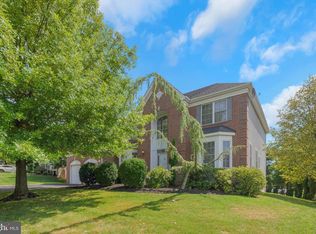Luxury living at its finest! Back on the market after some serious renovations. A brand new constructed deck, new kitchen back-splash, new front door, new light fixtures, new wall trims, updated landscaping, and fresh paint all throughout the house. This colossal home boasts over 5800 sq ft!! As soon as you open the front door you will see a grand foyer overlooked by a stunning chandelier. To the left you will find a bright and classy formal living room while an elegant dining room can be seen to the right. The unique and exciting staircase allows two different access points.From the foyer to FAM room you will find beautiful luscious dark wood flooring that you can see your own reflection on! The enormous eat-in kitchen and pantry closet is a chief's dream! This kitchen opens out to new deck that overlooks the backyard. To the right of the kitchen you will find a sunroom/Rec area just great for soaking in the sun or giving the little ones their very own area! There is a ton of space to fit all the FAM members. A mudroom, with laundry hookups, leads into your over-sized two-car garage. One of the main attractions for this lovely home has to be the FAM room which entails a very cozy fireplace, recessed lighting, and GRAND SKY HIGH ceiling! A true show stopper! There is a office room and powder room that completes this floor. On the second floor, there are 3 generously spaced bedrooms with spacious closets. Due to their size, they can be mistaken for master bedrooms! Along this floor is the full hallway bathroom as well as your very own master room retreat! The natural light flowing all throughout this house is just refreshing! The master bedroom entails his/her closets (or her/her closet if she is like my wife), a full bathroom with double vanity, and a soaking tub! Just when you begin to think you have seen everything in the house, YOU HAVEN'T! The finished walk out basement is an owner's oasis! This 1800 sq ft area is fabulous for entertaining! This area has tons of storage space in the closets and is complete with a full bathroom! The possibilities are endless on what you can do with this much space, such as create an additional bedroom, gym area, theater room, man cave, game room etc. The sliding door leads right to the secluded backyard. The HOA is working on building a retaining wall in the back. Completion is unknown. Schedule now for your own showing! This is the one!
This property is off market, which means it's not currently listed for sale or rent on Zillow. This may be different from what's available on other websites or public sources.

