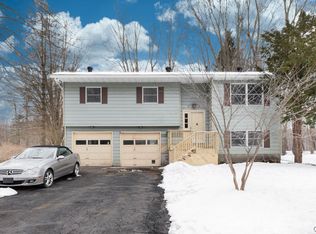Closed
$185,000
42 Stoney Robbey Rd, Fulton, NY 13069
3beds
1,680sqft
Manufactured Home, Single Family Residence
Built in 1999
1.5 Acres Lot
$219,000 Zestimate®
$110/sqft
$1,747 Estimated rent
Home value
$219,000
$206,000 - $230,000
$1,747/mo
Zestimate® history
Loading...
Owner options
Explore your selling options
What's special
MULTIPLE OFFERS RECEIVED! BEST AND FINAL DEADLINE HAS BEEN SET FOR 4/14 AT 9pm! CHECK OUT THIS ONE LEVEL RANCH STYLE HOME SITTING ON 1.5 ACRES AND BACK OFF THE ROAD! THIS 3 BEDROOM 2 FULL BATH HOME OFFERS LARGE KITCHEN WITH ISLAND AND PLENTY OF CABINETRY, SPACIOUS LIVING ROOM WITH BEAUTIFUL GAS FIREPLACE! MASTER BEDROOM WITH STAND UP SHOWER, DOUBLE SINKS, AND SOAKING TUB! LARGE WALK-IN CLOSET! LAUNDRY ROOM JUST OFF KITCHEN! YOU'LL LOVE THE SECLUDED BACKYARD WHICH A PORTION IS FULLY FENCED IN! SHED IN BACK YARD IS INCLUDED! 1.5 CAR GARAGE WITH METAL ROOF. MAIN ROOF IS JUST 7 1/2 YEARS YOUNG! NEW CENTRAL A/C JUST INSTALLED LAST FALL! PAVED DRIVEWAY 2015! ROOF OVER SMALL DECK WAS ADDED IN 2020! WELL MAINTAINED AND READY FOR ITS NEW OWNER! INQUIRE TODAY!
Zillow last checked: 8 hours ago
Listing updated: July 31, 2023 at 11:15am
Listed by:
Jessica Shepard 315-598-1165,
Century 21 Leah's Signature
Bought with:
Walter Wagner, 10401281290
Coldwell Banker Prime Prop,Inc
Source: NYSAMLSs,MLS#: S1463826 Originating MLS: Syracuse
Originating MLS: Syracuse
Facts & features
Interior
Bedrooms & bathrooms
- Bedrooms: 3
- Bathrooms: 2
- Full bathrooms: 2
- Main level bathrooms: 2
- Main level bedrooms: 3
Heating
- Gas, Forced Air
Cooling
- Central Air
Appliances
- Included: Dishwasher, Exhaust Fan, Gas Oven, Gas Range, Gas Water Heater, Microwave, Refrigerator, Range Hood, Washer
- Laundry: Main Level
Features
- Separate/Formal Living Room, Kitchen Island, Living/Dining Room, Bedroom on Main Level, Bath in Primary Bedroom, Main Level Primary
- Flooring: Carpet, Laminate, Varies
- Basement: None
- Number of fireplaces: 1
Interior area
- Total structure area: 1,680
- Total interior livable area: 1,680 sqft
Property
Parking
- Total spaces: 1.5
- Parking features: Detached, Electricity, Garage
- Garage spaces: 1.5
Features
- Levels: One
- Stories: 1
- Patio & porch: Deck, Open, Porch
- Exterior features: Blacktop Driveway, Deck, Fence
- Fencing: Partial
Lot
- Size: 1.50 Acres
- Dimensions: 155 x 406
Details
- Additional structures: Shed(s), Storage
- Parcel number: 35280021800800010160200000
- Special conditions: Standard
Construction
Type & style
- Home type: MobileManufactured
- Architectural style: Manufactured Home
- Property subtype: Manufactured Home, Single Family Residence
Materials
- Vinyl Siding
- Foundation: Other, See Remarks
- Roof: Asphalt,Shingle
Condition
- Resale
- Year built: 1999
Utilities & green energy
- Electric: Circuit Breakers
- Sewer: Septic Tank
- Water: Connected, Public
- Utilities for property: Water Connected
Community & neighborhood
Location
- Region: Fulton
Other
Other facts
- Listing terms: Cash,Conventional,FHA,USDA Loan,VA Loan
Price history
| Date | Event | Price |
|---|---|---|
| 7/26/2023 | Sold | $185,000+8.9%$110/sqft |
Source: | ||
| 4/15/2023 | Pending sale | $169,900$101/sqft |
Source: | ||
| 4/10/2023 | Listed for sale | $169,900+111.1%$101/sqft |
Source: | ||
| 11/20/2014 | Sold | $80,500-2.4%$48/sqft |
Source: | ||
| 6/19/2014 | Price change | $82,500-5.7%$49/sqft |
Source: RealtyUSA #308485 Report a problem | ||
Public tax history
| Year | Property taxes | Tax assessment |
|---|---|---|
| 2024 | -- | $95,000 |
| 2023 | -- | $95,000 |
| 2022 | -- | $95,000 +5.6% |
Find assessor info on the county website
Neighborhood: 13069
Nearby schools
GreatSchools rating
- 4/10Granby Elementary SchoolGrades: PK-6Distance: 1.7 mi
- 5/10Fulton Junior High SchoolGrades: 7-8Distance: 3.9 mi
- 4/10G Ray Bodley High SchoolGrades: 9-12Distance: 3.4 mi
Schools provided by the listing agent
- District: Fulton
Source: NYSAMLSs. This data may not be complete. We recommend contacting the local school district to confirm school assignments for this home.
