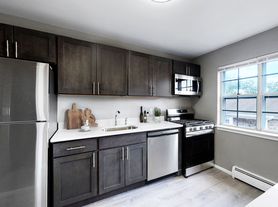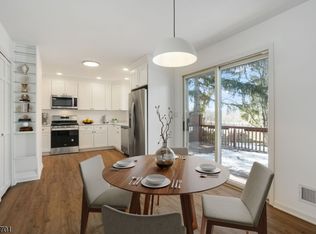Prime location, school bus stop at top of Stonewyck. All hardwood floors, whole house generator, brand new kitchen and high end appliances. During snow, tenant must clear path to generator and keep a 3 ft clearance around unit. Fireplace not usable due to liability, Family room with sliders to stone patio, Landlord maintains gutter cleaning, annual pest control, garbage pickup, sewer. Tenant pays all utilities including cable, internet, grass cutting, snow removal and the first $100 of each and every repair. Tenant insurance required. Report from NTN needed. During the months of July and August tenant will permit sprinkler to be used during the night hours.. Security and rent payable to BHHS-Fox & Roach, Shed is in as is condition.
Copyright Garden State Multiple Listing Service, L.L.C. All rights reserved. Information is deemed reliable but not guaranteed.
House for rent
$5,600/mo
42 Stonewyck Dr, Chatham, NJ 07928
4beds
--sqft
Price may not include required fees and charges.
Singlefamily
Available now
No pets
Central air, ceiling fan
Ground level laundry
2 Attached garage spaces parking
Forced air
What's special
Brand new kitchenHardwood floorsHigh end appliances
- 35 days |
- -- |
- -- |
Travel times
Looking to buy when your lease ends?
Consider a first-time homebuyer savings account designed to grow your down payment with up to a 6% match & 3.83% APY.
Facts & features
Interior
Bedrooms & bathrooms
- Bedrooms: 4
- Bathrooms: 3
- Full bathrooms: 2
- 1/2 bathrooms: 1
Rooms
- Room types: Dining Room, Family Room, Laundry Room
Heating
- Forced Air
Cooling
- Central Air, Ceiling Fan
Appliances
- Included: Washer
- Laundry: Ground Level, In Unit, Laundry Room
Features
- Ceiling Fan(s)
- Flooring: Carpet, Wood
- Has basement: Yes
- Attic: Yes
Property
Parking
- Total spaces: 2
- Parking features: Attached, Covered
- Has attached garage: Yes
- Details: Contact manager
Features
- Stories: 2
- Exterior features: 2 Car Width, 4 Or More Bedrooms, Asphalt, Attic, Basement, Bath Main, Bath(s) Other, Bedroom 4, Cable not included in rent, Carbon Monoxide Detector(s), Fire Extinguisher, Flooring: Wood, Garbage included in rent, Ground Level, Heating system: 1 Unit, Heating system: Forced Air, Internet not included in rent, Kitchen, Laundry Room, Lawn, Living Room, Lot Features: Wooded, Residential Area, No Utilities included in rent, Patio, Pets - No, Powder Room, Residential Area, Sewage included in rent, Smoke Detector(s), Taxes included in rent, Underground Lawn Sprinkler, Water Heater, Wooded
Details
- Parcel number: 0500017000000006
Construction
Type & style
- Home type: SingleFamily
- Property subtype: SingleFamily
Condition
- Year built: 1974
Utilities & green energy
- Utilities for property: Garbage, Sewage
Community & HOA
Location
- Region: Chatham
Financial & listing details
- Lease term: 12 Months,24 Months,3-5 Years
Price history
| Date | Event | Price |
|---|---|---|
| 10/8/2025 | Price change | $5,600-6.7% |
Source: | ||
| 9/23/2025 | Price change | $5,999+30.4% |
Source: | ||
| 11/29/2022 | Listed for rent | $4,600+2.2% |
Source: Local MLS #3819130 | ||
| 4/17/2020 | Listing removed | $4,500 |
Source: BHHS - NEW JERSEY PROPERTIES #3613475 | ||
| 2/1/2020 | Listed for rent | $4,500+4.7% |
Source: BHHS - NEW JERSEY PROPERTIES #3613475 | ||

