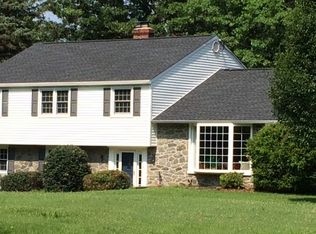Sold for $695,000
$695,000
42 Stoneridge Rd, Thornton, PA 19373
3beds
2,498sqft
Single Family Residence
Built in 1960
1.32 Acres Lot
$777,300 Zestimate®
$278/sqft
$3,730 Estimated rent
Home value
$777,300
$738,000 - $816,000
$3,730/mo
Zestimate® history
Loading...
Owner options
Explore your selling options
What's special
BACK ON THE MARKET!! Fantastic property with a pool, screened porch, sunroom/greenhouse, lush gardens in the Award-Winning West Chester School District, and conveniently located close to everything in Thornbury Township, with LOW taxes. Perfectly situated on a coveted corner lot and surrounded by 1.3 acres of land, you'll have as much peace and privacy as you desire. With a traditional "split level" layout, 2,800 sq ft of finished construction, three bedrooms, and two and a half bathrooms, it offers plenty of space to satisfy all your lifestyle needs. You'll be amazed by the amount of light in this house as soon as you walk through the front door and notice the sunlight coming through the stunning skylights. Updates include a beautiful, recently remodeled master bathroom, fresh paint, inside and outside, and beautiful new energy-efficient windows and new window treatments, so you can save on your utility bills and be ecological at the same time - it's a win-win! In addition, heated flagstone floors in the foyer and lower level with a masonry fireplace and stone hearth, offer warmth and comfort to all. The whole place is designed to be an entertainer's dream. Inside you can host your friends and family for a dinner party in the elegant dining room. Outside enjoy grilling and chilling by the pool with a casual alfresco meal in the awesome screened-in porch with skylight, overlooking the well-manicured backyard. Better hurry and come see this one before it’s SOLD!!!!
Zillow last checked: 8 hours ago
Listing updated: March 20, 2023 at 04:44am
Listed by:
Chas Robino 302-545-7700,
Empower Real Estate, LLC
Bought with:
Chas Robino, RS-0023519
Empower Real Estate, LLC
Source: Bright MLS,MLS#: PADE2040424
Facts & features
Interior
Bedrooms & bathrooms
- Bedrooms: 3
- Bathrooms: 3
- Full bathrooms: 2
- 1/2 bathrooms: 1
Basement
- Area: 0
Heating
- Hot Water, Oil
Cooling
- Central Air, Electric
Appliances
- Included: Water Heater
- Laundry: Lower Level, Dryer In Unit, Washer In Unit
Features
- Breakfast Area, Built-in Features, Chair Railings, Dining Area, Kitchen - Country, Wood Walls, Block Walls
- Flooring: Hardwood, Slate, Marble, Wood
- Has basement: No
- Number of fireplaces: 1
- Fireplace features: Brick, Stone
Interior area
- Total structure area: 2,498
- Total interior livable area: 2,498 sqft
- Finished area above ground: 2,498
- Finished area below ground: 0
Property
Parking
- Total spaces: 8
- Parking features: Storage, Basement, Garage Faces Side, Garage Door Opener, Oversized, Driveway, Private, Attached, On Street
- Attached garage spaces: 2
- Uncovered spaces: 6
Accessibility
- Accessibility features: None
Features
- Levels: Multi/Split,Three
- Stories: 3
- Exterior features: Extensive Hardscape, Lighting, Rain Gutters
- Has private pool: Yes
- Pool features: Concrete, Filtered, In Ground, Private
- Fencing: Split Rail
- Has view: Yes
- View description: Trees/Woods
- Frontage length: Road Frontage: 170
Lot
- Size: 1.32 Acres
- Dimensions: 39.00 x 163.00
- Features: Private, Wooded, Landscaped, Front Yard, Corner Lot/Unit
Details
- Additional structures: Above Grade, Below Grade
- Parcel number: 44000014419
- Zoning: R-10
- Zoning description: Single Family Use
- Special conditions: Standard
Construction
Type & style
- Home type: SingleFamily
- Architectural style: Traditional
- Property subtype: Single Family Residence
Materials
- Vinyl Siding, Aluminum Siding, Stone, Masonry
- Foundation: Block
- Roof: Architectural Shingle,Asphalt
Condition
- Very Good
- New construction: No
- Year built: 1960
- Major remodel year: 2022
Utilities & green energy
- Electric: 200+ Amp Service
- Sewer: On Site Septic
- Water: Public
- Utilities for property: Cable Connected, Electricity Available, Cable
Green energy
- Energy efficient items: Appliances, Home Energy Management
Community & neighborhood
Location
- Region: Thornton
- Subdivision: Thornbury
- Municipality: THORNBURY TWP
Other
Other facts
- Listing agreement: Exclusive Right To Sell
- Listing terms: Cash,Conventional,FHA,VA Loan
- Ownership: Fee Simple
- Road surface type: Paved, Black Top
Price history
| Date | Event | Price |
|---|---|---|
| 3/20/2023 | Sold | $695,000$278/sqft |
Source: | ||
| 2/16/2023 | Pending sale | $695,000$278/sqft |
Source: | ||
| 2/14/2023 | Contingent | $695,000$278/sqft |
Source: | ||
| 2/11/2023 | Listed for sale | $695,000$278/sqft |
Source: | ||
| 2/4/2023 | Pending sale | $695,000$278/sqft |
Source: | ||
Public tax history
| Year | Property taxes | Tax assessment |
|---|---|---|
| 2025 | $5,370 +5.5% | $388,690 |
| 2024 | $5,089 +1.2% | $388,690 |
| 2023 | $5,027 +3.3% | $388,690 |
Find assessor info on the county website
Neighborhood: 19373
Nearby schools
GreatSchools rating
- 5/10Westtown-Thornbury El SchoolGrades: K-5Distance: 2.7 mi
- 6/10Stetson Middle SchoolGrades: 6-8Distance: 3.4 mi
- 9/10West Chester Bayard Rustin High SchoolGrades: 9-12Distance: 2.8 mi
Schools provided by the listing agent
- Elementary: Penn Wood
- Middle: Stetson
- High: Rustin
- District: West Chester Area
Source: Bright MLS. This data may not be complete. We recommend contacting the local school district to confirm school assignments for this home.
Get a cash offer in 3 minutes
Find out how much your home could sell for in as little as 3 minutes with a no-obligation cash offer.
Estimated market value$777,300
Get a cash offer in 3 minutes
Find out how much your home could sell for in as little as 3 minutes with a no-obligation cash offer.
Estimated market value
$777,300
