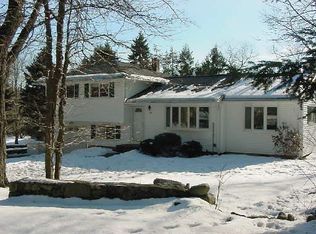Sold for $765,000
$765,000
42 Stonecrop Road, Norwalk, CT 06851
3beds
1,986sqft
Single Family Residence
Built in 1956
0.69 Acres Lot
$774,500 Zestimate®
$385/sqft
$4,505 Estimated rent
Home value
$774,500
$697,000 - $860,000
$4,505/mo
Zestimate® history
Loading...
Owner options
Explore your selling options
What's special
Welcome to 42 Stonecrop Rd N - where timeless charm meets modern convenience in the heart of Cranbury. This smart home lets you control lights, locks, and more from anywhere in the world, making everyday living effortless. Set on a quiet street, this 3-bedroom, 2-bath split-level offers a bright, open layout with hardwood floors and an updated kitchen featuring granite countertops, stainless steel appliances, and space to dine in. Upstairs, you'll find three spacious bedrooms including a large primary suite with its own bath. The finished lower level has been upgraded with a newly built home office and a media room sound-engineered by a THX Level 2 technician - ideal for remote work, streaming, or entertaining. Throughout the home, Lutron smart light switches add sleek control and style. Step outside to a spacious deck and lower patio, perfect for summer entertaining. Grill, dine, or unwind under the stars - ideal for gatherings, games, or quiet evenings by a firepit. Other highlights include central air, generator hookup, attic and crawl space storage, and a two-car detached garage. Outside, enjoy a screened-in porch and large, level yard - perfect for relaxing or hosting. All this just minutes from Cranbury Park, the new elementary school, local shops, and a short drive to trains, highways, and the beach. 42 Stonecrop is the smart move - literally. Recent updates include generator switch panel (2013), new roof (2016), windows (2018), and siding/doors (2020). In 2019, a high-efficiency Energy Kinetics System 2000 EK1 furnace and watermaid were installed. Appliances: dishwasher and fridge (2018), washer/dryer (2019), microwave (2021).
Zillow last checked: 8 hours ago
Listing updated: August 30, 2025 at 10:36am
Listed by:
The Hyde Homes Team at William Raveis Real Estate,
Christopher Giolitto 203-984-9462,
William Raveis Real Estate 203-255-6841
Bought with:
Mary-Jo McAvey, RES.0781950
William Raveis Real Estate
Source: Smart MLS,MLS#: 24089077
Facts & features
Interior
Bedrooms & bathrooms
- Bedrooms: 3
- Bathrooms: 2
- Full bathrooms: 2
Primary bedroom
- Features: Full Bath, Hardwood Floor
- Level: Upper
Bedroom
- Features: Hardwood Floor
- Level: Upper
Bedroom
- Features: Hardwood Floor
- Level: Upper
Dining room
- Features: Hardwood Floor
- Level: Main
Living room
- Features: Hardwood Floor
- Level: Main
Office
- Level: Lower
Rec play room
- Level: Lower
Heating
- Hot Water, Oil
Cooling
- Central Air
Appliances
- Included: Electric Range, Microwave, Refrigerator, Dishwasher, Washer, Dryer, Electric Water Heater, Water Heater
Features
- Basement: Crawl Space,Full,Partially Finished
- Attic: Access Via Hatch
- Has fireplace: No
Interior area
- Total structure area: 1,986
- Total interior livable area: 1,986 sqft
- Finished area above ground: 1,293
- Finished area below ground: 693
Property
Parking
- Total spaces: 2
- Parking features: Detached
- Garage spaces: 2
Features
- Levels: Multi/Split
- Waterfront features: Beach Access
Lot
- Size: 0.69 Acres
- Features: Few Trees, Level
Details
- Parcel number: 243670
- Zoning: A2
Construction
Type & style
- Home type: SingleFamily
- Architectural style: Split Level
- Property subtype: Single Family Residence
Materials
- Vinyl Siding
- Foundation: Block
- Roof: Asphalt
Condition
- New construction: No
- Year built: 1956
Utilities & green energy
- Sewer: Septic Tank
- Water: Public
Community & neighborhood
Location
- Region: Norwalk
- Subdivision: Cranbury
Price history
| Date | Event | Price |
|---|---|---|
| 8/29/2025 | Sold | $765,000+2.1%$385/sqft |
Source: | ||
| 8/28/2025 | Listed for sale | $749,000$377/sqft |
Source: | ||
| 7/13/2025 | Pending sale | $749,000$377/sqft |
Source: | ||
| 7/11/2025 | Listed for sale | $749,000$377/sqft |
Source: | ||
| 5/7/2025 | Listing removed | $749,000$377/sqft |
Source: | ||
Public tax history
| Year | Property taxes | Tax assessment |
|---|---|---|
| 2025 | $10,140 +1.6% | $427,120 |
| 2024 | $9,984 +34.5% | $427,120 +43.6% |
| 2023 | $7,424 +15.2% | $297,380 |
Find assessor info on the county website
Neighborhood: 06851
Nearby schools
GreatSchools rating
- 6/10Cranbury Elementary SchoolGrades: K-5Distance: 0.4 mi
- 5/10West Rocks Middle SchoolGrades: 6-8Distance: 1.7 mi
- 3/10Norwalk High SchoolGrades: 9-12Distance: 2.2 mi
Schools provided by the listing agent
- Elementary: Cranbury
- Middle: West Rocks
- High: Norwalk
Source: Smart MLS. This data may not be complete. We recommend contacting the local school district to confirm school assignments for this home.
Get pre-qualified for a loan
At Zillow Home Loans, we can pre-qualify you in as little as 5 minutes with no impact to your credit score.An equal housing lender. NMLS #10287.
Sell for more on Zillow
Get a Zillow Showcase℠ listing at no additional cost and you could sell for .
$774,500
2% more+$15,490
With Zillow Showcase(estimated)$789,990
