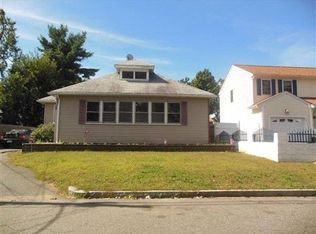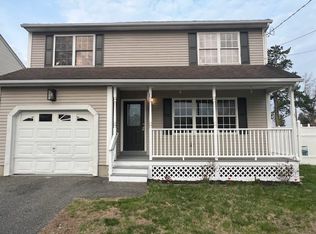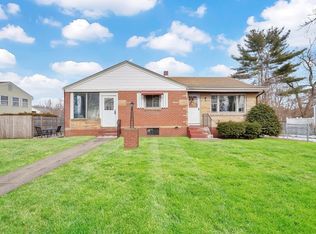Here it is! Built in 2004 this beautiful, absolutely gorgeous, meticulously maintained colonial near the Wilbraham and 16 Acres line offers a charming front porch for you to come sit in your rocking chairs or hang out on the deck in the fenced-in back yard. Open 1st floor plan, Living room featuring beautiful hardwood floors. Kitchen, Dining room and half bath with tile floors. Sliding glass door in kitchen overlooks the deck. Half first floor bath with laundry. Huge front to back MBR with walking closet plus two more roomy bedrooms. This house features a finished basement with another half a bath that it is currently used for a license day care. This basement could be great as an in-law apartment! Central air. This one is a must see!
This property is off market, which means it's not currently listed for sale or rent on Zillow. This may be different from what's available on other websites or public sources.



