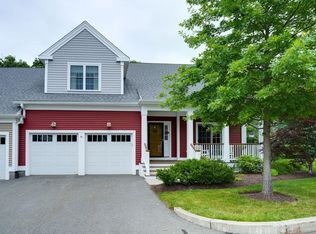Sold for $608,000 on 03/28/24
$608,000
42 Stevens Rd UNIT 42, Hudson, MA 01749
2beds
1,735sqft
Condominium, Townhouse
Built in 2014
-- sqft lot
$-- Zestimate®
$350/sqft
$2,449 Estimated rent
Home value
Not available
Estimated sales range
Not available
$2,449/mo
Zestimate® history
Loading...
Owner options
Explore your selling options
What's special
Welcome to this lovely condo in the desirable Westridge Community. Enjoy the private paver patio, adorned with an awning that overlooks a wooded area. The open floor plan seamlessly transitions between the living and dining areas. Hardwood floors grace the living/dining area, kitchen, and stairs. The gourmet enthusiast will delight in the well-appointed kitchen with stainless appliances and featuring sleek granite countertops that provide ample workspace for culinary creations. A charming breakfast nook, illuminated by a double window invites you to savor your morning coffee. The second floor includes a spacious loft, offering the perfect setting for a home office, den or a quiet reading nook. An additional generous-sized bedroom, full bath, and bonus room provide ample space for family and guests. The finished room in the basement can be used as a home office, family room or media room. Within easy reach of routes 495 and 290. Minutes to vibrant downtown Hudson.
Zillow last checked: 8 hours ago
Listing updated: March 28, 2024 at 03:09pm
Listed by:
Teri Manning 508-631-4822,
Keller Williams Pinnacle MetroWest 508-754-3020
Bought with:
Michael Lavery
eXp Realty
Source: MLS PIN,MLS#: 73183920
Facts & features
Interior
Bedrooms & bathrooms
- Bedrooms: 2
- Bathrooms: 3
- Full bathrooms: 2
- 1/2 bathrooms: 1
Primary bedroom
- Features: Bathroom - Full, Bathroom - Double Vanity/Sink, Ceiling Fan(s), Walk-In Closet(s), Closet, Flooring - Wall to Wall Carpet
- Level: First
Bedroom 2
- Features: Ceiling Fan(s), Closet, Flooring - Wall to Wall Carpet
- Level: Second
Primary bathroom
- Features: Yes
Bathroom 1
- Features: Bathroom - Half, Flooring - Stone/Ceramic Tile
- Level: First
Bathroom 2
- Features: Bathroom - Full, Bathroom - Double Vanity/Sink, Bathroom - With Shower Stall, Flooring - Stone/Ceramic Tile, Countertops - Stone/Granite/Solid
- Level: First
Bathroom 3
- Features: Bathroom - Full, Bathroom - With Tub & Shower, Flooring - Stone/Ceramic Tile, Countertops - Stone/Granite/Solid
- Level: Second
Dining room
- Features: Flooring - Hardwood, Open Floorplan, Lighting - Pendant
- Level: First
Kitchen
- Features: Flooring - Hardwood, Dining Area, Countertops - Stone/Granite/Solid, Recessed Lighting, Stainless Steel Appliances, Lighting - Pendant
- Level: First
Living room
- Features: Skylight, Cathedral Ceiling(s), Flooring - Hardwood, Exterior Access, Open Floorplan, Recessed Lighting
- Level: First
Office
- Features: Flooring - Wall to Wall Carpet
- Level: Basement
Heating
- Forced Air, Natural Gas
Cooling
- Central Air
Appliances
- Laundry: Flooring - Stone/Ceramic Tile, Electric Dryer Hookup, Washer Hookup, First Floor, In Unit
Features
- Cable Hookup, Bonus Room, Office, Internet Available - Broadband
- Flooring: Tile, Carpet, Hardwood, Flooring - Wall to Wall Carpet
- Doors: Storm Door(s)
- Windows: Insulated Windows
- Has basement: Yes
- Has fireplace: No
Interior area
- Total structure area: 1,735
- Total interior livable area: 1,735 sqft
Property
Parking
- Total spaces: 2
- Parking features: Attached, Garage Door Opener, Paved
- Attached garage spaces: 1
- Uncovered spaces: 1
Accessibility
- Accessibility features: No
Features
- Entry location: Unit Placement(Street)
- Patio & porch: Porch, Patio
- Exterior features: Porch, Patio, Rain Gutters, Professional Landscaping, Sprinkler System
- Pool features: Association, In Ground
- Waterfront features: Lake/Pond, 1 to 2 Mile To Beach, Beach Ownership(Public)
Details
- Parcel number: M:0041 B:0000 L:0577,4731648
- Zoning: CND
Construction
Type & style
- Home type: Townhouse
- Property subtype: Condominium, Townhouse
Materials
- Frame
- Roof: Shingle
Condition
- Year built: 2014
Utilities & green energy
- Electric: 200+ Amp Service
- Sewer: Public Sewer
- Water: Public
- Utilities for property: for Gas Range, for Electric Dryer, Icemaker Connection
Community & neighborhood
Security
- Security features: Security System
Community
- Community features: Shopping, Walk/Jog Trails, Conservation Area, Adult Community
Senior living
- Senior community: Yes
Location
- Region: Hudson
HOA & financial
HOA
- HOA fee: $605 monthly
- Amenities included: Pool, Fitness Center, Clubhouse
- Services included: Insurance, Maintenance Structure, Road Maintenance, Maintenance Grounds, Snow Removal, Trash, Reserve Funds
Price history
| Date | Event | Price |
|---|---|---|
| 3/28/2024 | Sold | $608,000-2.7%$350/sqft |
Source: MLS PIN #73183920 Report a problem | ||
| 1/29/2024 | Contingent | $625,000$360/sqft |
Source: MLS PIN #73183920 Report a problem | ||
| 1/4/2024 | Listed for sale | $625,000$360/sqft |
Source: MLS PIN #73183920 Report a problem | ||
| 12/23/2023 | Listing removed | $625,000$360/sqft |
Source: MLS PIN #73183920 Report a problem | ||
| 11/30/2023 | Listed for sale | $625,000$360/sqft |
Source: MLS PIN #73183920 Report a problem | ||
Public tax history
Tax history is unavailable.
Neighborhood: 01749
Nearby schools
GreatSchools rating
- 5/10Forest Avenue Elementary SchoolGrades: K-4Distance: 0.8 mi
- 4/10Hudson High SchoolGrades: 8-12Distance: 1.1 mi
- 6/10David J. Quinn Middle SchoolGrades: 5-7Distance: 1.2 mi

Get pre-qualified for a loan
At Zillow Home Loans, we can pre-qualify you in as little as 5 minutes with no impact to your credit score.An equal housing lender. NMLS #10287.
