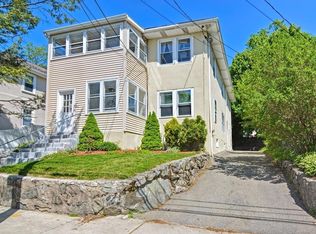Sold for $630,000
$630,000
42 Sterling Rd #2, Waltham, MA 02451
2beds
1,475sqft
Condominium
Built in 1900
-- sqft lot
$662,100 Zestimate®
$427/sqft
$2,435 Estimated rent
Home value
$662,100
$629,000 - $695,000
$2,435/mo
Zestimate® history
Loading...
Owner options
Explore your selling options
What's special
Bright and spacious second floor unit located in the desirable Highlands neighborhood on a dead end road. Recent updates include new tile bathroom, new composite private rear deck, renovated south facing sun room with new energy efficient Anderson windows, gleaming refurbished maple floors throughout, freshly painted walls and ceilings. Finish basement with bonus room and a private laundry room, includes washer and dryer. Kitchen features new S.S. appliances with maple kitchen cabinets, granite countertops. 8'-6" high plaster ceilings, central AC, new roof, new aluminum gutters, newer gas furnace, newer gas hot water tank. Ample attic storage exclusive for Unit #2. Convenient location to highways, public transportation, Prospect Hill Park, shopping, restaurants, commuter rail and new bike path. Two designated off street parking spaces. Make this Condo your new home and enjoy all that Waltham has to offer!
Zillow last checked: 8 hours ago
Listing updated: July 08, 2023 at 08:54am
Listed by:
James Casella 978-767-0505,
Nashoba Homes 978-448-3190
Bought with:
Betsy Hill
Coldwell Banker Realty - Newton
Source: MLS PIN,MLS#: 73116561
Facts & features
Interior
Bedrooms & bathrooms
- Bedrooms: 2
- Bathrooms: 1
- Full bathrooms: 1
Primary bedroom
- Features: Closet, Flooring - Hardwood, Cable Hookup
- Level: First
- Area: 144
- Dimensions: 12 x 12
Bedroom 2
- Features: Closet, Flooring - Hardwood
- Level: First
- Area: 144
- Dimensions: 12 x 12
Dining room
- Features: Closet/Cabinets - Custom Built, Flooring - Hardwood
- Level: First
- Dimensions: 116 x 13
Kitchen
- Features: Ceiling Fan(s), Flooring - Hardwood, Countertops - Stone/Granite/Solid, Stainless Steel Appliances, Wainscoting, Gas Stove
- Level: First
- Dimensions: 116 x 16
Living room
- Features: Flooring - Hardwood, Cable Hookup
- Level: First
- Dimensions: 116 x 14
Heating
- Forced Air, Natural Gas
Cooling
- Central Air, Whole House Fan
Appliances
- Included: Range, Dishwasher, Disposal, Microwave, Refrigerator, Washer, Dryer, Plumbed For Ice Maker
- Laundry: Gas Dryer Hookup, Washer Hookup, In Basement, In Unit
Features
- Vaulted Ceiling(s), Cable Hookup, Recessed Lighting, Bonus Room, Sun Room
- Flooring: Wood, Tile, Vinyl, Carpet, Flooring - Wall to Wall Carpet
- Windows: Insulated Windows, Screens
- Has basement: Yes
- Has fireplace: No
Interior area
- Total structure area: 1,475
- Total interior livable area: 1,475 sqft
Property
Parking
- Total spaces: 2
- Parking features: Off Street, Paved, Exclusive Parking
- Uncovered spaces: 2
Accessibility
- Accessibility features: No
Features
- Entry location: Unit Placement(Upper)
- Patio & porch: Enclosed, Deck - Roof, Deck - Composite
- Exterior features: Porch - Enclosed, Deck - Roof, Deck - Composite, Screens, Rain Gutters
Lot
- Size: 5,000 sqft
Details
- Parcel number: 4610962
- Zoning: res
Construction
Type & style
- Home type: Condo
- Property subtype: Condominium
Materials
- Stone
- Roof: Shingle,Rubber
Condition
- Year built: 1900
- Major remodel year: 2004
Utilities & green energy
- Electric: Circuit Breakers, 100 Amp Service
- Sewer: Public Sewer
- Water: Public
- Utilities for property: for Gas Range, for Gas Dryer, Washer Hookup, Icemaker Connection
Community & neighborhood
Community
- Community features: Public Transportation, Shopping, Park, Walk/Jog Trails, Bike Path, Highway Access, T-Station, University
Location
- Region: Waltham
HOA & financial
HOA
- Services included: Water, Sewer, Insurance, Maintenance Grounds, Snow Removal
Other
Other facts
- Listing terms: Contract
Price history
| Date | Event | Price |
|---|---|---|
| 7/7/2023 | Sold | $630,000+0.8%$427/sqft |
Source: MLS PIN #73116561 Report a problem | ||
| 6/26/2023 | Contingent | $624,900$424/sqft |
Source: MLS PIN #73116561 Report a problem | ||
| 6/15/2023 | Listed for sale | $624,900$424/sqft |
Source: MLS PIN #73116561 Report a problem | ||
| 6/6/2023 | Contingent | $624,900$424/sqft |
Source: MLS PIN #73116561 Report a problem | ||
| 5/26/2023 | Listed for sale | $624,900+38.9%$424/sqft |
Source: MLS PIN #73116561 Report a problem | ||
Public tax history
| Year | Property taxes | Tax assessment |
|---|---|---|
| 2025 | $5,911 +18.9% | $601,900 +16.7% |
| 2024 | $4,973 -2.9% | $515,900 +4% |
| 2023 | $5,120 -4.7% | $496,100 +2.9% |
Find assessor info on the county website
Neighborhood: 02451
Nearby schools
GreatSchools rating
- 2/10Thomas R Plympton Elementary SchoolGrades: K-5Distance: 0.4 mi
- 7/10John F Kennedy Middle SchoolGrades: 6-8Distance: 1.4 mi
- 3/10Waltham Sr High SchoolGrades: 9-12Distance: 1.4 mi
Schools provided by the listing agent
- Elementary: Plympton
- Middle: Jfk
- High: Waltham Hgh
Source: MLS PIN. This data may not be complete. We recommend contacting the local school district to confirm school assignments for this home.
Get a cash offer in 3 minutes
Find out how much your home could sell for in as little as 3 minutes with a no-obligation cash offer.
Estimated market value$662,100
Get a cash offer in 3 minutes
Find out how much your home could sell for in as little as 3 minutes with a no-obligation cash offer.
Estimated market value
$662,100
