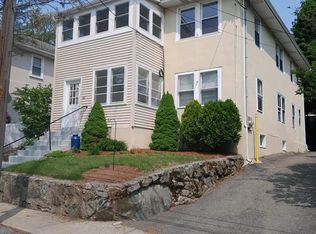INTRODUCING 42 STERLING RD - UNIT 1, WALTHAM Tucked away right next to a quiet cul-de-sac located in the premiere "Waltham Highlands" Neighborhood of Waltham! This Spacious Condo features 6 rooms, 2 bedrooms, 1 Full bath & 1208 sq ft. Main Level offers easy 1-level living w/ Eat-In Kitchen, Open concept Living Room / Dining Room w/ antique built-ins & 8.5 ft. High Ceilings! Natural light pours in. Hardwood floors throughout. Freshly painted. Easy walk-in / walk-out access from 1st floor to driveway w/ 2-car parking spaces. Large clean semi-finished walkout basement w/ Office, storage & separate private Laundry room. Additional features include Central Air, natural gas forced air & enclosed front porch. Public transportation, popular restaurants, grocery store, conservation trails close by. Easy access to Bentley & Brandeis University, Rte. 95/128 & Mass Pike. Commuter location. **PRIVATE SHOWINGS START Fri., 5/29 at 11:00am BY APPOINTMENT ONLY** Offers due Tues. 6/2 at 3pm. Won't last!
This property is off market, which means it's not currently listed for sale or rent on Zillow. This may be different from what's available on other websites or public sources.
