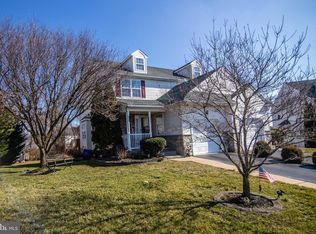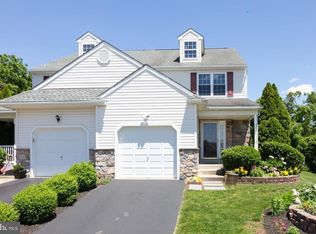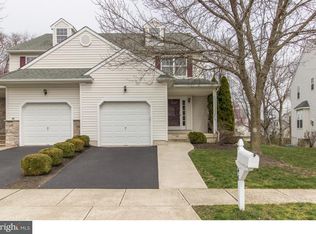Welcome to 42 Steeplechase Circle! Absolutely One of Aston Township's Finest! You Have to See This Impressive Carriage Home in Well Established Community! Owners have Completely Upgraded this Home from Top to Bottom ? You Won't Be Disappointed! Featuring: Welcoming Paver Walkway & Covered Front Porch, Foyer Entry with Custom Woodwork & First Floor Powder Room, Fam. Room/Prof.Office/Playroom (you decide), Open Concept Living & Dining Room Combo w/ Fireplace, Well Designed & Updated Eat-In-Kitchen w/ Granite, and Stainless Steel Appliances & Sliders to TREX Deck. 2nd Floor Features: Master Bedroom w/ Gorgeous Vaulted Ceilings, Renovated Master Bathroom & Walk In Closet, 2 Additional Generously Sized Bedrooms & Renovated Center Hall Bathroom. Lower Level Features: Full Finished Walkout Basement w/ Custom Wet Bar, Built in Bev. Fridge, Exotic Granite, Wood Plank Ceramic Tile, Separate Storage/Laundry & Sliders to Covered Patio & Yard. Upgrades & Extras Include: New Kitchen (2009), New Hardwood Floors T/O (2009-12), New Bathrooms (2011-12), New Hot Wtr Htr (2016), New Trex Decking (2015), New Patio (2011), Custom Plantation Shutters (2009-11), New Paint, Custom Woodwork & Designer Lighting T/O! See It Today! #sellingdelco!
This property is off market, which means it's not currently listed for sale or rent on Zillow. This may be different from what's available on other websites or public sources.



