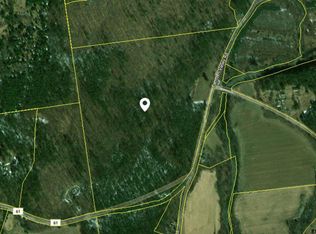Closed
$519,000
42 Stanton Road, Shushan, NY 12873
3beds
1,945sqft
Single Family Residence, Residential
Built in 1991
9.57 Acres Lot
$523,600 Zestimate®
$267/sqft
$2,342 Estimated rent
Home value
$523,600
$450,000 - $607,000
$2,342/mo
Zestimate® history
Loading...
Owner options
Explore your selling options
What's special
This one-of-a-kind unique property couldn't be duplicated at todays' standards for this listed price..Nestled in scenic Washington County this property spans over 9 acres with 3 separate structures and stunning views. The main home blends colonial charm with modern updates, sunlit windows, and front/rear porches offering views from every angle. A finished 40x60 two-story barn features hardwood floors, electric, water, and a workshop below—ideal car enthusiast, a guest house, events, or creative use. A third metal building serves as a workshop, perfect for hobbyists, or craftsmen. Endless possibilities in a peaceful countryside setting. A MUST SEE HOME!
Zillow last checked: 8 hours ago
Listing updated: December 01, 2025 at 08:36am
Listed by:
Cathy Libecci 732-778-5270,
Coldwell Banker Prime Properties
Bought with:
Cathy Libecci, 10401247720
Coldwell Banker Prime Properties
Source: Global MLS,MLS#: 202520023
Facts & features
Interior
Bedrooms & bathrooms
- Bedrooms: 3
- Bathrooms: 3
- Full bathrooms: 3
Primary bedroom
- Level: Second
- Area: 221.4
- Dimensions: 18.00 x 12.30
Bedroom
- Level: Second
- Area: 184
- Dimensions: 16.00 x 11.50
Bedroom
- Level: Second
- Area: 157.44
- Dimensions: 12.80 x 12.30
Primary bathroom
- Level: Second
- Area: 73.6
- Dimensions: 11.50 x 6.40
Full bathroom
- Level: First
Full bathroom
- Level: Second
Dining room
- Level: First
- Area: 145.08
- Dimensions: 11.70 x 12.40
Family room
- Level: First
- Area: 186.34
- Dimensions: 15.40 x 12.10
Foyer
- Level: First
- Area: 89.24
- Dimensions: 9.20 x 9.70
Kitchen
- Level: First
- Area: 196.08
- Dimensions: 22.80 x 8.60
Laundry
- Level: First
- Area: 36.48
- Dimensions: 5.70 x 6.40
Living room
- Level: First
- Area: 345.44
- Dimensions: 25.40 x 13.60
Heating
- Baseboard, Hot Water, Oil, Wood Stove
Cooling
- None
Appliances
- Included: Dishwasher, Dryer, Electric Oven, Microwave, Oil Water Heater, Range, Range Hood, Refrigerator, Washer, Washer/Dryer
- Laundry: Electric Dryer Hookup, Laundry Room, Main Level
Features
- High Speed Internet, Walk-In Closet(s), Wall Paneling, Central Vacuum, Chair Rail, Eat-in Kitchen
- Flooring: Tile, Hardwood
- Doors: French Doors
- Windows: Window Treatments
- Basement: Full,Interior Entry,Unfinished
- Number of fireplaces: 1
- Fireplace features: Wood Burning Stove, Family Room
Interior area
- Total structure area: 1,945
- Total interior livable area: 1,945 sqft
- Finished area above ground: 1,945
- Finished area below ground: 0
Property
Parking
- Total spaces: 30
- Parking features: Off Street, Stone, Driveway, Garage Door Opener, Heated Garage
- Garage spaces: 2
- Has uncovered spaces: Yes
Features
- Patio & porch: Rear Porch, Front Porch, Patio, Porch
- Exterior features: Other, Lighting
- Fencing: None
- Has view: Yes
- View description: Mountain(s), Hills
Lot
- Size: 9.57 Acres
- Features: Level, Road Frontage, Sloped, Views, Wooded, Cleared, Landscaped
Details
- Additional structures: Other, Shed(s), Workshop, Barn(s), Garage(s)
- Parcel number: 534200 232.121.1
- Zoning description: Single Residence
- Special conditions: Estate
- Other equipment: Satellite Dish, Other
Construction
Type & style
- Home type: SingleFamily
- Architectural style: Cape Cod,Custom
- Property subtype: Single Family Residence, Residential
Materials
- Vinyl Siding
- Roof: Shingle
Condition
- New construction: No
- Year built: 1991
Utilities & green energy
- Sewer: Septic Tank
Community & neighborhood
Security
- Security features: Smoke Detector(s), Security System, Building Security, Carbon Monoxide Detector(s)
Location
- Region: Shushan
Price history
| Date | Event | Price |
|---|---|---|
| 11/24/2025 | Sold | $519,000+4%$267/sqft |
Source: | ||
| 9/18/2025 | Pending sale | $499,000$257/sqft |
Source: | ||
| 9/9/2025 | Price change | $499,000-12.3%$257/sqft |
Source: | ||
| 6/20/2025 | Listed for sale | $569,000-3.4%$293/sqft |
Source: | ||
| 5/13/2025 | Listing removed | $589,000$303/sqft |
Source: | ||
Public tax history
| Year | Property taxes | Tax assessment |
|---|---|---|
| 2024 | -- | $295,000 |
| 2023 | -- | $295,000 |
| 2022 | -- | $295,000 +140.3% |
Find assessor info on the county website
Neighborhood: 12873
Nearby schools
GreatSchools rating
- 4/10Cambridge Elementary SchoolGrades: PK-6Distance: 5.4 mi
- 5/10Cambridge Junior Senior High SchoolGrades: 7-12Distance: 5.4 mi
Schools provided by the listing agent
- Elementary: Cambridge
- High: Cambridge
Source: Global MLS. This data may not be complete. We recommend contacting the local school district to confirm school assignments for this home.
