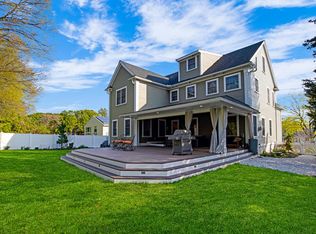Sold for $1,300,000
$1,300,000
42 Stanley Rd, Newton, MA 02468
4beds
2,008sqft
Single Family Residence
Built in 1948
0.28 Acres Lot
$1,577,400 Zestimate®
$647/sqft
$4,108 Estimated rent
Home value
$1,577,400
$1.44M - $1.75M
$4,108/mo
Zestimate® history
Loading...
Owner options
Explore your selling options
What's special
A fantastic expanded 4 bedroom ranch in the heart of Waban ready for your personal touches. Located less than 0.5mi from Angier School the Waban 'T' stop, Starbucks, Waban Market; easy access to Route 9 and I-95, as well as Beacon Street. The peninsula kitchen opens up to an informal dining/living area with vaulted ceiling, ample windows overlooking the flat, spacious backyard, and access to a lovely deck for entertaining and relaxing. Completing this level are a formal dining room, living room, sunroom/office, all 4 bedrooms and 2 baths, including the primary en-suite. On the lower level, in addition to the ample storage, you'll find a large family room and a second home office, as well as laundry and access to the garage.
Zillow last checked: 8 hours ago
Listing updated: April 12, 2024 at 09:34am
Listed by:
The Baker Team 617-872-0033,
Keller Williams Realty 617-969-9000
Bought with:
Helen Stefan
Gibson Sotheby's International Realty
Source: MLS PIN,MLS#: 73211253
Facts & features
Interior
Bedrooms & bathrooms
- Bedrooms: 4
- Bathrooms: 2
- Full bathrooms: 2
Primary bedroom
- Features: Bathroom - Full, Closet, Flooring - Hardwood, Crown Molding
- Level: First
- Area: 156
- Dimensions: 12 x 13
Bedroom 2
- Features: Closet, Flooring - Hardwood, Crown Molding
- Level: First
- Area: 143
- Dimensions: 11 x 13
Bedroom 3
- Features: Closet, Flooring - Hardwood, Crown Molding
- Level: First
- Area: 130
- Dimensions: 13 x 10
Bedroom 4
- Features: Closet, Flooring - Hardwood, Crown Molding
- Level: First
- Area: 90
- Dimensions: 9 x 10
Primary bathroom
- Features: Yes
Bathroom 1
- Features: Bathroom - Full, Bathroom - With Tub & Shower, Flooring - Stone/Ceramic Tile
- Level: First
Bathroom 2
- Features: Bathroom - Full, Bathroom - With Tub & Shower, Flooring - Stone/Ceramic Tile
- Level: First
Dining room
- Features: Flooring - Hardwood, Chair Rail, Crown Molding
- Level: First
- Area: 143
- Dimensions: 11 x 13
Family room
- Features: Flooring - Wall to Wall Carpet
- Level: Basement
- Area: 360
- Dimensions: 30 x 12
Kitchen
- Features: Flooring - Hardwood, Window(s) - Picture, Dining Area, Countertops - Stone/Granite/Solid, Breakfast Bar / Nook, Cabinets - Upgraded, Slider
- Level: First
- Area: 143
- Dimensions: 11 x 13
Living room
- Features: Flooring - Hardwood, Window(s) - Picture, Crown Molding
- Level: First
- Area: 270
- Dimensions: 18 x 15
Office
- Features: Flooring - Vinyl, Lighting - Overhead
- Level: First
Heating
- Baseboard, Electric Baseboard, Natural Gas
Cooling
- Wall Unit(s)
Appliances
- Included: Gas Water Heater, Range, Dishwasher, Disposal, Microwave, Refrigerator
- Laundry: Electric Dryer Hookup, Washer Hookup, In Basement, Gas Dryer Hookup
Features
- Lighting - Overhead, Home Office
- Flooring: Tile, Vinyl, Carpet, Laminate, Hardwood, Flooring - Vinyl
- Basement: Full,Partially Finished,Interior Entry,Garage Access,Sump Pump
- Number of fireplaces: 1
- Fireplace features: Living Room
Interior area
- Total structure area: 2,008
- Total interior livable area: 2,008 sqft
Property
Parking
- Total spaces: 4
- Parking features: Attached, Paved Drive, Off Street
- Attached garage spaces: 1
- Uncovered spaces: 3
Features
- Patio & porch: Porch, Deck
- Exterior features: Porch, Deck
- Frontage length: 80.00
Lot
- Size: 0.28 Acres
- Features: Level
Details
- Parcel number: S:54 B:006 L:0012,696153
- Zoning: SR2
Construction
Type & style
- Home type: SingleFamily
- Architectural style: Ranch
- Property subtype: Single Family Residence
Materials
- Frame
- Foundation: Concrete Perimeter
- Roof: Shingle
Condition
- Year built: 1948
Utilities & green energy
- Electric: Circuit Breakers, 100 Amp Service
- Sewer: Public Sewer
- Water: Public
- Utilities for property: for Gas Range, for Gas Dryer, Washer Hookup
Community & neighborhood
Community
- Community features: Public Transportation, Shopping, Park, Highway Access, Public School, T-Station
Location
- Region: Newton
Other
Other facts
- Road surface type: Paved
Price history
| Date | Event | Price |
|---|---|---|
| 4/12/2024 | Sold | $1,300,000+8.4%$647/sqft |
Source: MLS PIN #73211253 Report a problem | ||
| 3/15/2024 | Contingent | $1,199,000$597/sqft |
Source: MLS PIN #73211253 Report a problem | ||
| 3/12/2024 | Listed for sale | $1,199,000+60.4%$597/sqft |
Source: MLS PIN #73211253 Report a problem | ||
| 6/24/2008 | Sold | $747,500+2.1%$372/sqft |
Source: Public Record Report a problem | ||
| 6/27/2006 | Sold | $732,000+57.4%$365/sqft |
Source: Public Record Report a problem | ||
Public tax history
| Year | Property taxes | Tax assessment |
|---|---|---|
| 2025 | $11,694 +3.4% | $1,193,300 +3% |
| 2024 | $11,307 +7.2% | $1,158,500 +11.8% |
| 2023 | $10,550 +4.5% | $1,036,300 +8% |
Find assessor info on the county website
Neighborhood: Newton Upper Falls
Nearby schools
GreatSchools rating
- 9/10Angier Elementary SchoolGrades: K-5Distance: 0.5 mi
- 9/10Charles E Brown Middle SchoolGrades: 6-8Distance: 2 mi
- 10/10Newton South High SchoolGrades: 9-12Distance: 2 mi
Schools provided by the listing agent
- Elementary: Angier
- Middle: Brown
- High: Newton South
Source: MLS PIN. This data may not be complete. We recommend contacting the local school district to confirm school assignments for this home.
Get a cash offer in 3 minutes
Find out how much your home could sell for in as little as 3 minutes with a no-obligation cash offer.
Estimated market value$1,577,400
Get a cash offer in 3 minutes
Find out how much your home could sell for in as little as 3 minutes with a no-obligation cash offer.
Estimated market value
$1,577,400
