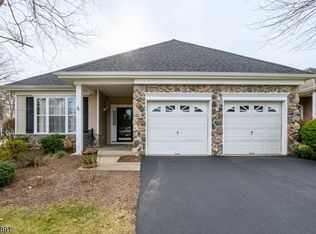Elegant,exquiste,unique extended Danberry model with loft. Entire home is magnificently designed with contemporary paint colors,unique touches & details. Extensive interior upgrades with every possible amenity. 8ft rear extension. Kitchen,Fr,MBR is longer. 2 ft extra in garagewith extra closets. Interior features include crown molding,hickory wood floors on 1st fl. 55 high hat lights,7 Casablanca fans,5 skylights,extra windows in some rooms,3 zone heat,surround sound on 1st fl. Custom blinds & valences. Oak railing in loft area. Sun filled customized kitchen with extra storage. Living Rm with 8 ft windows. Master Br has a closet organizer and redesigned master bath with a Jacuzzi. 1st fl study has an etched glass French door and a full closet that can be a bedroom.Full main bath. Professionally landscaped with specimen trees and shrubs. Private concrete rear patio 40x15 with full awning. Rear yard is very secluded. A truly special 1 of a kind home in this wonderful adult community and not to be missed.
This property is off market, which means it's not currently listed for sale or rent on Zillow. This may be different from what's available on other websites or public sources.
