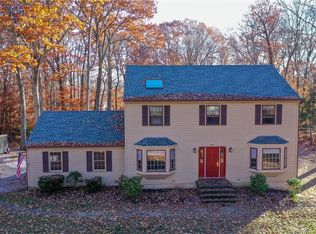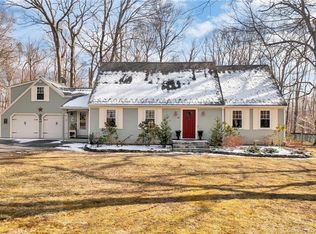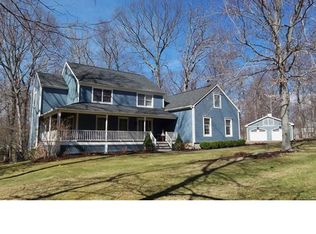Sold for $434,000
$434,000
42 Standish Road, New Milford, CT 06776
3beds
2,790sqft
Single Family Residence
Built in 1983
0.92 Acres Lot
$530,300 Zestimate®
$156/sqft
$4,071 Estimated rent
Home value
$530,300
$504,000 - $562,000
$4,071/mo
Zestimate® history
Loading...
Owner options
Explore your selling options
What's special
Warm & wonderful! You'll feel at home in this not-so-traditional Colonial home in Southern New Milford's most desired Meadowbrook neighborhood. Warm honey tones, beautiful wood cabinetry & hardwood floors throughout. Each living space stands out in it's appeal. The updated kitchen with Corian counters and newer appliances opens up to an adjoining dinette and remarkable step-down FR. The FR features high ceiling and an overlooking loft, skylight, and wood stove for cozy winter evenings. The highlight of many main level bonus features is a delightful sunroom. It offers an enchanting country cottage aesthetic with contemporary appeal, with white-washed wood, skylights, pine floors, huge windows and a triple slider to an adjoining deck. Entertain, dine or curl up with a book in this beautiful space, the perfect spot for moments of reflection over morning coffee, high tea or evening cocktail. The step-down formal LR features an impressive FPL accented by exceptional millwork. The DR is decorated by a glorious, wide bay window. The upper level includes a spacious MBR with private bath, 2 guest BRs and a versatile loft/office space which overlooks the FR. Main level laundry & attached garages. Beautifully situated on a scenic lightly wooded level lot. The perfect neighborhood for walking, biking, cookouts & outdoor recreation. The town center, restaurants, shops and activities are all just minutes away.
Zillow last checked: 8 hours ago
Listing updated: May 18, 2023 at 06:27am
Listed by:
Carole Sansone 203-770-1093,
William Raveis Real Estate 860-354-3906
Bought with:
Emanuel Rivera
Marino Realty LLC
Source: Smart MLS,MLS#: 170476230
Facts & features
Interior
Bedrooms & bathrooms
- Bedrooms: 3
- Bathrooms: 3
- Full bathrooms: 2
- 1/2 bathrooms: 1
Primary bedroom
- Features: Full Bath, Hardwood Floor
- Level: Upper
- Area: 220.16 Square Feet
- Dimensions: 12.8 x 17.2
Bedroom
- Features: Hardwood Floor
- Level: Upper
- Area: 148.8 Square Feet
- Dimensions: 12 x 12.4
Bedroom
- Features: Hardwood Floor
- Level: Upper
- Area: 130.38 Square Feet
- Dimensions: 10.6 x 12.3
Dining room
- Features: Bay/Bow Window, Hardwood Floor
- Level: Main
- Area: 187.5 Square Feet
- Dimensions: 12.5 x 15
Family room
- Features: Beamed Ceilings, Pellet Stove, Skylight, Sunken, Vaulted Ceiling(s), Wall/Wall Carpet
- Level: Main
- Area: 272.16 Square Feet
- Dimensions: 12.6 x 21.6
Kitchen
- Features: Balcony/Deck, Ceiling Fan(s), Corian Counters, Dining Area, Hardwood Floor, Pantry
- Level: Main
- Area: 222.6 Square Feet
- Dimensions: 10.6 x 21
Living room
- Features: Fireplace, Hardwood Floor
- Level: Main
- Area: 364 Square Feet
- Dimensions: 14 x 26
Loft
- Features: Wall/Wall Carpet
- Level: Upper
- Area: 258 Square Feet
- Dimensions: 12 x 21.5
Sun room
- Features: Balcony/Deck, Hardwood Floor, Skylight, Sliders, Vaulted Ceiling(s)
- Level: Main
- Area: 280 Square Feet
- Dimensions: 14 x 20
Heating
- Baseboard, Electric
Cooling
- None
Appliances
- Included: Oven/Range, Range Hood, Refrigerator, Dishwasher, Electric Water Heater
- Laundry: Main Level
Features
- Entrance Foyer
- Basement: Full
- Attic: Pull Down Stairs
- Number of fireplaces: 1
Interior area
- Total structure area: 2,790
- Total interior livable area: 2,790 sqft
- Finished area above ground: 2,790
Property
Parking
- Total spaces: 2
- Parking features: Attached, Private, Paved
- Attached garage spaces: 2
- Has uncovered spaces: Yes
Features
- Patio & porch: Deck, Porch
Lot
- Size: 0.92 Acres
- Features: Cul-De-Sac, Level, Few Trees
Details
- Parcel number: 1878252
- Zoning: R60
Construction
Type & style
- Home type: SingleFamily
- Architectural style: Colonial
- Property subtype: Single Family Residence
Materials
- Clapboard, Wood Siding
- Foundation: Concrete Perimeter
- Roof: Asphalt
Condition
- New construction: No
- Year built: 1983
Utilities & green energy
- Sewer: Septic Tank
- Water: Private
Community & neighborhood
Location
- Region: New Milford
- Subdivision: Meadowbrook
Price history
| Date | Event | Price |
|---|---|---|
| 5/15/2023 | Sold | $434,000+0.9%$156/sqft |
Source: | ||
| 11/9/2022 | Listed for sale | $429,999$154/sqft |
Source: | ||
| 11/9/2022 | Contingent | $429,999$154/sqft |
Source: | ||
| 7/22/2022 | Pending sale | $429,999$154/sqft |
Source: | ||
| 6/23/2022 | Price change | $429,999-8.5%$154/sqft |
Source: | ||
Public tax history
| Year | Property taxes | Tax assessment |
|---|---|---|
| 2025 | $7,075 +4% | $228,520 |
| 2024 | $6,803 +2.7% | $228,520 |
| 2023 | $6,623 +2.2% | $228,520 |
Find assessor info on the county website
Neighborhood: 06776
Nearby schools
GreatSchools rating
- 6/10Sarah Noble Intermediate SchoolGrades: 3-5Distance: 3 mi
- 4/10Schaghticoke Middle SchoolGrades: 6-8Distance: 4 mi
- 6/10New Milford High SchoolGrades: 9-12Distance: 4.4 mi
Schools provided by the listing agent
- Middle: Schaghticoke,Sarah Noble
- High: New Milford
Source: Smart MLS. This data may not be complete. We recommend contacting the local school district to confirm school assignments for this home.
Get pre-qualified for a loan
At Zillow Home Loans, we can pre-qualify you in as little as 5 minutes with no impact to your credit score.An equal housing lender. NMLS #10287.
Sell for more on Zillow
Get a Zillow Showcase℠ listing at no additional cost and you could sell for .
$530,300
2% more+$10,606
With Zillow Showcase(estimated)$540,906


