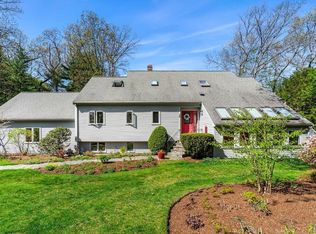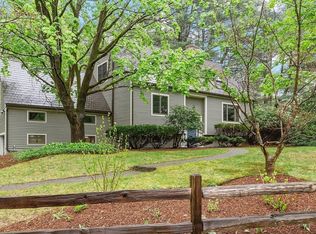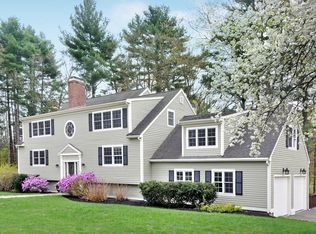This unique Contemporary offers multiple levels that beam with natural light. Sited on a beautifully landscaped parcel in one of West Concord's most sought-after cul-de-sacs. Walk to Marshall Farm for your fresh vegetables, eggs & flowers. Showcase your culinary skills in a true chef's kitchen with double oven, gas stove & L-shaped island overlooking beautiful front gardens. Formal dining or family space with soaring brick fireplace. An exquisite home office, bedroom & ½ half bath complete this level. Just a few steps up, a sun-filled casual space features custom built-ins & window seat connecting to 2 bedrooms plus full bath. Upstairs the stunning en suite master boasts a vaulted wood panel ceiling with enormous walk-in closet. Adjacent is a spacious 5th bedroom with charming window seat. The lower level family room mesmerizes with oversized windows & dramatic fireplace. Entertaining space expands outside to the large wraparound deck, patio & level lawn with stunning gardens.
This property is off market, which means it's not currently listed for sale or rent on Zillow. This may be different from what's available on other websites or public sources.


