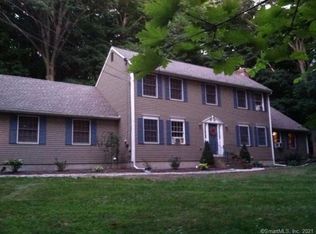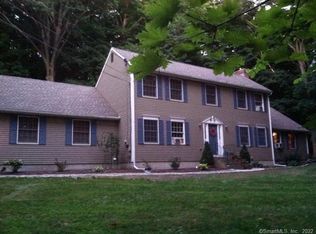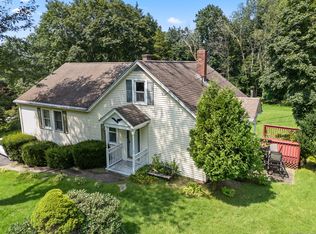Totally remodeled Raised Ranch in 2014. Hardwood Floors throughout, Nicely landscaped, drive up the private driveway, house sits on 1.38 acres. New kitchen in 2014 with Granite counter tops, Cherry cabinets and Stainless steel appliances. New front door and Lower level french doors for a walk-out basement. New Hot Water heater. Lower level is open Shed and playscape stay with the property. Nice size rear deck with a step-down to another smaller deck. Call to schedule your viewing today!
This property is off market, which means it's not currently listed for sale or rent on Zillow. This may be different from what's available on other websites or public sources.


