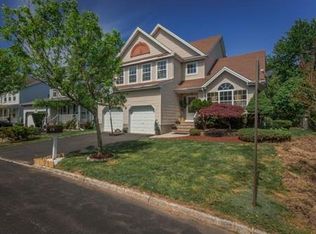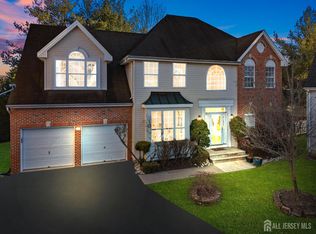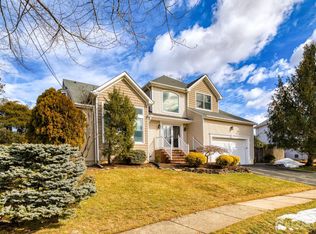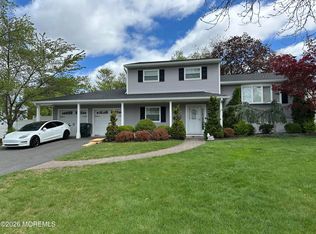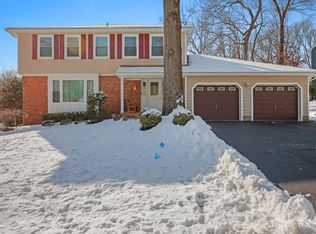Welcome home to this spacious 4-bedroom, 2.5-bath Colonial with an additional bonus room in the partially finished basement offering flexible space beyond the 2,208 square feet of above-grade living area.Designed with an open-concept flow, the oversized living room transitions seamlessly into the family room and formal dining area ideal for both entertaining and everyday comfort. Large windows provide abundant natural light, complemented by a cozy wood-burning fireplace.The kitchen features granite countertops and stainless steel appliances, blending functionality with timeless appeal.Recent updates include fresh interior paint and a new hot water heater, along with a newer HVAC/furnace system providing added peace of mind.The primary suite offers two generous closets and a private spa-style bath with soaking tub and separate shower.Situated on approximately 10,126 square feet (0.23 acres), the property offers a private backyard setting along with a welcoming front porch in this quiet community. Community amenities include an outdoor pool and two tennis courts. Conveniently located near major highways, shopping, buses, and trains under one hour to NYC.
For sale
Price cut: $14K (2/26)
$745,900
42 Springfield Rd, North Brunswick, NJ 08902
4beds
2,208sqft
Est.:
Single Family Residence
Built in 1995
-- sqft lot
$760,800 Zestimate®
$338/sqft
$92/mo HOA
What's special
- 34 days |
- 4,110 |
- 120 |
Likely to sell faster than
Zillow last checked: 8 hours ago
Listing updated: 10 hours ago
Listed by:
NADIRAH Y. CRAWFORD,
HI-LEVEL REAL ESTATE 973-333-3832
Source: All Jersey MLS,MLS#: 2610255R
Tour with a local agent
Facts & features
Interior
Bedrooms & bathrooms
- Bedrooms: 4
- Bathrooms: 3
- Full bathrooms: 2
- 1/2 bathrooms: 1
Primary bedroom
- Features: Two Sinks, Full Bath, Walk-In Closet(s)
Bathroom
- Features: Stall Shower and Tub
Dining room
- Features: Living Dining Combo
Kitchen
- Features: Granite/Corian Countertops, Breakfast Bar, Separate Dining Area
Basement
- Area: 0
Heating
- Forced Air
Cooling
- Central Air, Ceiling Fan(s)
Appliances
- Included: Dishwasher, Dryer, Gas Range/Oven, Microwave, Refrigerator, Range, Washer, Water Softener Owned, Gas Water Heater
Features
- Watersoftener Owned, Kitchen, Living Room, Other Room(s), Den, 3 Bedrooms, Bath Main
- Flooring: Carpet, Ceramic Tile, Laminate
- Basement: Partially Finished, Other Room(s), Utility Room
- Has fireplace: Yes
- Fireplace features: Wood Burning
Interior area
- Total structure area: 2,208
- Total interior livable area: 2,208 sqft
Video & virtual tour
Property
Parking
- Total spaces: 2
- Parking features: 2 Car Width, Additional Parking, Asphalt, Garage, Attached
- Attached garage spaces: 2
- Has uncovered spaces: Yes
Features
- Levels: Two
- Stories: 2
- Patio & porch: Porch, Deck
- Exterior features: Open Porch(es), Deck
Lot
- Features: Near Shopping, See Remarks
Details
- Parcel number: 0000000
Construction
Type & style
- Home type: SingleFamily
- Architectural style: Colonial
- Property subtype: Single Family Residence
Materials
- Roof: Asphalt
Condition
- Year built: 1995
Utilities & green energy
- Gas: Natural Gas
- Sewer: Public Sewer
- Water: Public
- Utilities for property: Cable TV, Underground Utilities, Electricity Connected
Community & HOA
HOA
- Has HOA: Yes
- HOA fee: $92 monthly
Location
- Region: North Brunswick
Financial & listing details
- Price per square foot: $338/sqft
- Tax assessed value: $199,000
- Annual tax amount: $12,608
- Date on market: 1/30/2026
- Ownership: Fee Simple
- Electric utility on property: Yes
Estimated market value
$760,800
$723,000 - $799,000
$4,164/mo
Price history
Price history
| Date | Event | Price |
|---|---|---|
| 2/26/2026 | Price change | $745,900-1.8%$338/sqft |
Source: | ||
| 2/25/2026 | Price change | $759,900-1.3%$344/sqft |
Source: | ||
| 1/10/2026 | Listed for sale | $769,999+17.6%$349/sqft |
Source: | ||
| 9/11/2023 | Listing removed | -- |
Source: | ||
| 1/26/2023 | Listing removed | -- |
Source: | ||
| 12/4/2022 | Listed for sale | $655,000+12%$297/sqft |
Source: | ||
| 9/10/2021 | Sold | $585,000+1.7%$265/sqft |
Source: | ||
| 6/11/2021 | Listed for sale | $575,000+25.5%$260/sqft |
Source: | ||
| 8/21/2019 | Sold | $458,000-0.2%$207/sqft |
Source: Public Record Report a problem | ||
| 6/10/2019 | Pending sale | $459,000$208/sqft |
Source: COLDWELL BANKER RES. BROKERAGE #1923581 Report a problem | ||
| 5/16/2019 | Listed for sale | $459,000+4.8%$208/sqft |
Source: COLDWELL BANKER RES. BROKERAGE #1923581 Report a problem | ||
| 7/1/2011 | Sold | $438,000-2.4%$198/sqft |
Source: Public Record Report a problem | ||
| 3/6/2011 | Listed for sale | $448,900+118.5%$203/sqft |
Source: Gloria Zastko Realtors #111931 Report a problem | ||
| 12/5/1995 | Sold | $205,400$93/sqft |
Source: Public Record Report a problem | ||
Public tax history
Public tax history
| Year | Property taxes | Tax assessment |
|---|---|---|
| 2025 | $12,609 | $199,000 |
| 2024 | $12,609 +1.8% | $199,000 |
| 2023 | $12,382 +3.5% | $199,000 |
| 2022 | $11,960 +2.4% | $199,000 |
| 2021 | $11,675 +1.4% | $199,000 |
| 2020 | $11,514 +4.2% | $199,000 |
| 2019 | $11,048 +32.3% | $199,000 |
| 2018 | $8,354 -21.4% | $199,000 |
| 2017 | $10,627 +1.7% | $199,000 |
| 2016 | $10,446 +1.1% | $199,000 |
| 2015 | $10,328 +1.7% | $199,000 |
| 2014 | $10,155 +1.8% | $199,000 |
| 2013 | $9,972 +3.9% | $199,000 |
| 2012 | $9,594 +6.7% | $199,000 +2.2% |
| 2011 | $8,993 +4% | $194,700 |
| 2010 | $8,651 +2.1% | $194,700 |
| 2009 | $8,471 | $194,700 |
| 2008 | -- | $194,700 |
| 2007 | $28,414 +4.6% | $194,700 |
| 2006 | $27,170 +6.2% | $194,700 |
| 2005 | $25,593 +900% | $194,700 |
| 2004 | $2,559 | $194,700 |
| 2003 | -- | $194,700 |
| 2002 | -- | $194,700 |
| 2001 | -- | $194,700 |
Find assessor info on the county website
BuyAbility℠ payment
Est. payment
$4,700/mo
Principal & interest
$3477
Property taxes
$1131
HOA Fees
$92
Climate risks
Neighborhood: 08902
Nearby schools
GreatSchools rating
- 5/10Linwood Middle SchoolGrades: 5-6Distance: 2.7 mi
- 6/10North Brunswick Twp. Middle SchoolGrades: 7-8Distance: 0.5 mi
- 4/10North Brunswick Twp High SchoolGrades: 9-12Distance: 1.5 mi
