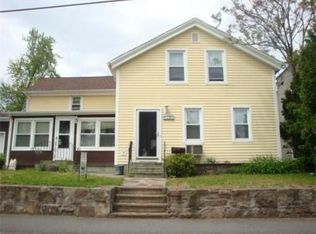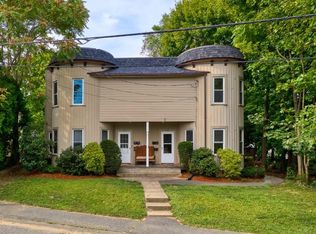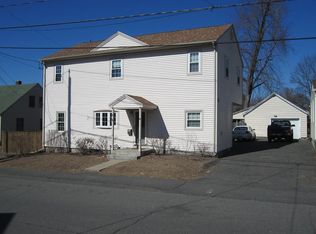This great vinyl sided 8 rm home has a 4 yr old gas furnace, replacement windows and the roof is less than 10 yrs old. The first floor has a kitchen, dining room, living room (with pellet stove), family room and bath. The laundry connections are presently on the 1st floor but could be moved. There are wood floors under first floor carpets. The 2nd floor has a large open room, that could make a great play room, with a closet and 3 bedrooms. The garage is oversize 2 car with high ceilings, overhead storage and an attached office. The lot is flat with a patio and fenced area with a playscape for the children and a separate fenced area for the dog. Easy to show!
This property is off market, which means it's not currently listed for sale or rent on Zillow. This may be different from what's available on other websites or public sources.



