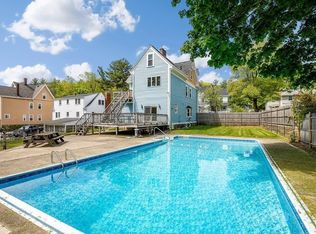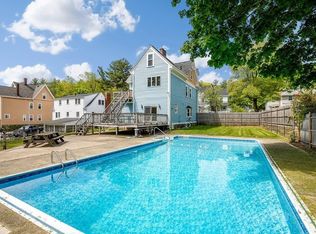Location! This beautiful Greenwood area CE Col is a charming 3 bedroom house. Located on a quiet st with lots of trees just across the Melrose border. Walk to the commuter stop, bus, Crystal Lake, and shopping areas. The 1st fl consists of a lovely foyer and a huge FPLR with built-in shelves; great HW fl throughout, a formal DR with a built-in china cabinet and wood moldings. Off the DR is a 3 season porch with windows that make it a sunny retreat. The kitchen needs some updating for those looking for a more modern touch. Off the 2nd floor landing is the huge and well lit MBR which accommodates a king size bed. The newly renovated main bath and 2 additional bedrooms complete the floor. Full walk up attic that has pretty windows could be finished off into a FR or bedroom. Detached 2 car garage. The elec and insulation has been updated, house was recently painted and the roof is 9 years old. The furnace is in working condition but could use updating. Fully fenced in backyard with patio.
This property is off market, which means it's not currently listed for sale or rent on Zillow. This may be different from what's available on other websites or public sources.

