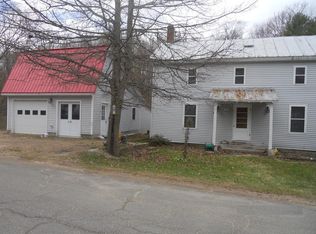Sold for $160,000
$160,000
42 Spring St, Keeseville, NY 12944
2beds
768sqft
Ranch
Built in 2022
8,712 Square Feet Lot
$160,100 Zestimate®
$208/sqft
$1,730 Estimated rent
Home value
$160,100
Estimated sales range
Not available
$1,730/mo
Zestimate® history
Loading...
Owner options
Explore your selling options
What's special
This newer one-level ranch-style home built in 2022, offers modern comforts and easy living. This low-maintenance home features two bedrooms, one full bath, and a bright, open-concept kitchen and living area with ceramic tile throughout. Enjoy year-round comfort with propane radiant in-floor heating and mini-split with both heating and A/C. The exterior has durable vinyl siding, new outdoor drainage system, and thoughtfully designed landscaping. Located in a quiet neighborhood, the yard also includes a handy storage barn for all your outdoor needs.
Zillow last checked: 8 hours ago
Listing updated: February 09, 2026 at 11:38am
Listed by:
Amy Provost,
Ridgeline Realty Group
Bought with:
Daci Shenfield, 10401361662
Tina Leonard Real Estate, LLC
Source: ACVMLS,MLS#: 204387
Facts & features
Interior
Bedrooms & bathrooms
- Bedrooms: 2
- Bathrooms: 1
- Full bathrooms: 1
- Main level bedrooms: 2
Bedroom 1
- Features: Ceramic Tile
- Level: First
- Area: 154 Square Feet
- Dimensions: 14 x 11
Bedroom 2
- Features: Ceramic Tile
- Level: First
- Area: 110 Square Feet
- Dimensions: 11 x 10
Kitchen
- Features: Ceramic Tile
- Level: First
- Area: 82.5 Square Feet
- Dimensions: 11 x 7.5
Living room
- Features: Ceramic Tile
- Level: First
- Area: 247.5 Square Feet
- Dimensions: 16.5 x 15
Heating
- Ductless, Propane, Radiant Floor
Cooling
- Ductless
Appliances
- Included: Dishwasher, Gas Oven, Gas Range, Microwave, Refrigerator, Washer/Dryer Stacked
- Laundry: In Bathroom, Main Level
Features
- Ceiling Fan(s)
- Flooring: Ceramic Tile, Vinyl
- Windows: Double Pane Windows
- Basement: None
- Has fireplace: No
Interior area
- Total structure area: 768
- Total interior livable area: 768 sqft
- Finished area above ground: 768
- Finished area below ground: 0
Property
Parking
- Parking features: Driveway
Features
- Levels: One
- Stories: 1
- Exterior features: Rain Gutters
- Has view: Yes
- View description: Neighborhood, Trees/Woods
Lot
- Size: 8,712 sqft
- Features: Few Trees, Sloped Up
- Topography: Sloping
Details
- Additional structures: Shed(s)
- Parcel number: 4.4625.000
Construction
Type & style
- Home type: SingleFamily
- Architectural style: Ranch
- Property subtype: Ranch
Materials
- Frame, Vinyl Siding
- Foundation: Slab
- Roof: Metal
Condition
- Year built: 2022
Utilities & green energy
- Sewer: Public Sewer
- Water: Public
- Utilities for property: Electricity Connected, Sewer Connected, Water Connected
Community & neighborhood
Security
- Security features: Carbon Monoxide Detector(s), Smoke Detector(s)
Location
- Region: Keeseville
Other
Other facts
- Listing agreement: Exclusive Right To Sell
- Listing terms: Cash,Conventional,FHA,VA Loan
Price history
| Date | Event | Price |
|---|---|---|
| 2/6/2026 | Sold | $160,000-3%$208/sqft |
Source: | ||
| 12/29/2025 | Pending sale | $165,000$215/sqft |
Source: | ||
| 10/23/2025 | Price change | $165,000-2.4%$215/sqft |
Source: | ||
| 10/4/2025 | Price change | $169,000-3.4%$220/sqft |
Source: | ||
| 6/24/2025 | Price change | $174,900-2.8%$228/sqft |
Source: | ||
Public tax history
| Year | Property taxes | Tax assessment |
|---|---|---|
| 2024 | -- | $154,100 |
| 2023 | -- | $154,100 |
| 2022 | -- | $154,100 +907.2% |
Find assessor info on the county website
Neighborhood: 12944
Nearby schools
GreatSchools rating
- 7/10Keesville Primary SchoolGrades: PK-6Distance: 0.9 mi
- 1/10Ausable Valley Middle SchoolGrades: 7-8Distance: 6.3 mi
- 6/10Ausable Valley High SchoolGrades: 9-12Distance: 6.3 mi
