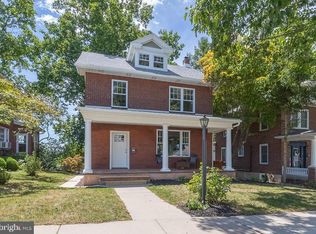Sold for $385,000
$385,000
42 Spring Crest Blvd, Reading, PA 19608
5beds
2,433sqft
Single Family Residence
Built in 1927
5,662 Square Feet Lot
$401,600 Zestimate®
$158/sqft
$3,032 Estimated rent
Home value
$401,600
$373,000 - $434,000
$3,032/mo
Zestimate® history
Loading...
Owner options
Explore your selling options
What's special
Charming Wilson brick home offers a welcoming front porch, fenced in backyard with patio, and beautiful updates throughout. The living room is flooded with natural light and features built-in cabinetry and hardwood flooring, and the spacious dining room also has hardwood flooring and updated lighting. Next to the dining room is the well appointed kitchen featuring a 5 burner gas range with griddle, microwave, dishwasher, granite countertops, tile backsplash, and stainless steel appliances. Adjacent to the kitchen is the sunroom/breakfast room which provides the perfect place to enjoy your morning cup of coffee. The main level of the home is complemented with a bedroom that includes a full bathroom. This room would be perfect for a home office. The staircase leading to the 2nd floor is adorned by a colorful, stained glass window. Upstairs you will find 3 more bedrooms, including the primary bedroom with an en suite bath, and a 3rd full bathroom. From the 4th bedroom, you can access the attic which has been renovated to a 5th bedroom or bonus space which features engineered hardwood flooring and electric baseboard heating. The rest of the home has natural gas heat and 5 mini splits providing central air. The basement has also been finished to include a rec room with LVT flooring and a bar.
Zillow last checked: 8 hours ago
Listing updated: May 19, 2025 at 08:00am
Listed by:
Mary Brickner 610-823-3485,
RE/MAX Of Reading
Bought with:
Angela Okenica, RS367022
KW Greater West Chester
Source: Bright MLS,MLS#: PABK2055352
Facts & features
Interior
Bedrooms & bathrooms
- Bedrooms: 5
- Bathrooms: 3
- Full bathrooms: 3
- Main level bathrooms: 1
- Main level bedrooms: 1
Primary bedroom
- Level: Upper
- Area: 156 Square Feet
- Dimensions: 13 x 12
Bedroom 2
- Level: Upper
- Area: 144 Square Feet
- Dimensions: 12 x 12
Bedroom 3
- Level: Upper
- Area: 120 Square Feet
- Dimensions: 12 x 10
Bedroom 4
- Level: Main
- Area: 117 Square Feet
- Dimensions: 9 x 13
Bedroom 5
- Level: Upper
- Area: 352 Square Feet
- Dimensions: 22 x 16
Breakfast room
- Level: Main
- Area: 140 Square Feet
- Dimensions: 14 x 10
Dining room
- Level: Main
- Area: 208 Square Feet
- Dimensions: 16 x 13
Other
- Level: Upper
Other
- Level: Upper
Other
- Level: Main
Kitchen
- Level: Main
- Area: 156 Square Feet
- Dimensions: 13 x 12
Living room
- Level: Main
- Area: 338 Square Feet
- Dimensions: 26 x 13
Recreation room
- Level: Lower
- Area: 273 Square Feet
- Dimensions: 21 x 13
Heating
- Hot Water, Natural Gas
Cooling
- Ductless, Electric
Appliances
- Included: Microwave, Energy Efficient Appliances, ENERGY STAR Qualified Dishwasher, ENERGY STAR Qualified Refrigerator, Self Cleaning Oven, Gas Water Heater
- Laundry: In Basement
Features
- Attic, Bar, Breakfast Area, Built-in Features, Dining Area, Floor Plan - Traditional, Kitchen Island, Primary Bath(s), Upgraded Countertops
- Flooring: Wood
- Windows: Energy Efficient, Stain/Lead Glass
- Basement: Full
- Has fireplace: No
Interior area
- Total structure area: 2,433
- Total interior livable area: 2,433 sqft
- Finished area above ground: 2,160
- Finished area below ground: 273
Property
Parking
- Total spaces: 1
- Parking features: Basement, Private, Attached, Driveway
- Attached garage spaces: 1
- Has uncovered spaces: Yes
Accessibility
- Accessibility features: None
Features
- Levels: Three
- Stories: 3
- Patio & porch: Patio, Porch
- Exterior features: Sidewalks, Street Lights
- Pool features: None
- Fencing: Back Yard
Lot
- Size: 5,662 sqft
- Features: Corner Lot, Front Yard, Landscaped, Rear Yard
Details
- Additional structures: Above Grade, Below Grade
- Parcel number: 79438610464427
- Zoning: C1
- Zoning description: Neighborhood Commercial
- Special conditions: Standard
Construction
Type & style
- Home type: SingleFamily
- Architectural style: Traditional
- Property subtype: Single Family Residence
Materials
- Brick
- Foundation: Block
- Roof: Architectural Shingle
Condition
- Very Good
- New construction: No
- Year built: 1927
Utilities & green energy
- Electric: 200+ Amp Service
- Sewer: Public Sewer
- Water: Public
- Utilities for property: Cable Connected
Community & neighborhood
Location
- Region: Reading
- Subdivision: Wilshire
- Municipality: SINKING SPRING BORO
Other
Other facts
- Listing agreement: Exclusive Right To Sell
- Listing terms: Cash,Conventional
- Ownership: Fee Simple
- Road surface type: Paved
Price history
| Date | Event | Price |
|---|---|---|
| 5/19/2025 | Sold | $385,000+10%$158/sqft |
Source: | ||
| 4/7/2025 | Pending sale | $349,900$144/sqft |
Source: | ||
| 4/2/2025 | Listed for sale | $349,900+29.6%$144/sqft |
Source: | ||
| 10/8/2021 | Sold | $270,000+1.9%$111/sqft |
Source: | ||
| 8/4/2021 | Pending sale | $265,000$109/sqft |
Source: | ||
Public tax history
| Year | Property taxes | Tax assessment |
|---|---|---|
| 2025 | $5,253 +2.9% | $109,500 |
| 2024 | $5,106 +3.4% | $109,500 |
| 2023 | $4,940 +2.6% | $109,500 |
Find assessor info on the county website
Neighborhood: 19608
Nearby schools
GreatSchools rating
- 7/10Whitfield El SchoolGrades: K-5Distance: 0.6 mi
- 9/10Wilson West Middle SchoolGrades: 6-8Distance: 2 mi
- 7/10Wilson High SchoolGrades: 9-12Distance: 0.7 mi
Schools provided by the listing agent
- Elementary: Whitfield
- Middle: Wilson West
- High: Wilson
- District: Wilson
Source: Bright MLS. This data may not be complete. We recommend contacting the local school district to confirm school assignments for this home.
Get pre-qualified for a loan
At Zillow Home Loans, we can pre-qualify you in as little as 5 minutes with no impact to your credit score.An equal housing lender. NMLS #10287.
