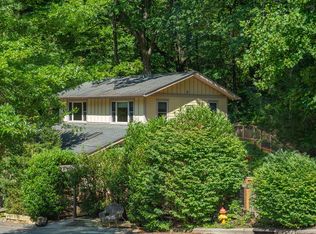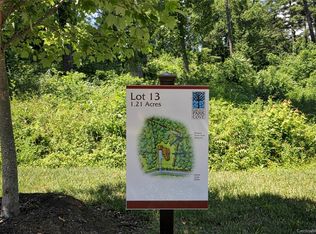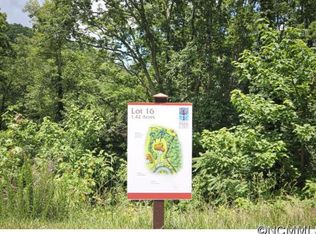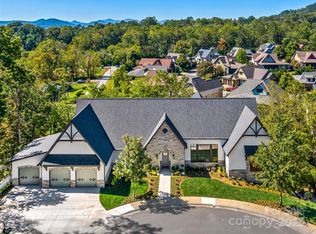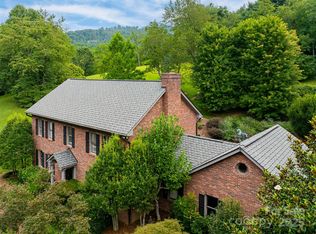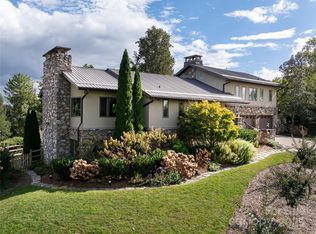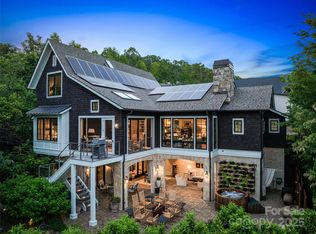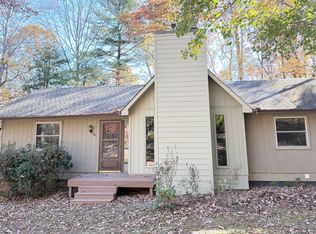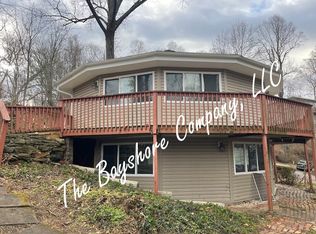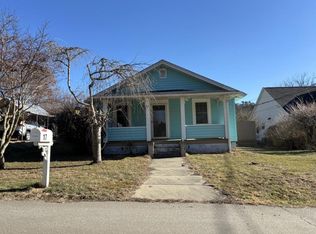A New Year Opportunity You Can’t Afford to Miss — Incredible $200K Price Reduction!! Perfectly positioned in North Asheville’s prestigious Grove Park Cove, this custom-built Grammatico residence delivers refined mountain luxury just minutes from Downtown Asheville and its acclaimed dining, entertainment, craft breweries, galleries, and vibrant arts scene. From the moment you step inside, the home reveals a curated blend of sophistication and comfort. Tall ceilings on every level, rich premium hardwoods, rift-sawn white and black oak cabinetry, and bespoke architectural details create a truly elevated living experience. Offering 5 spacious bedrooms and 4.5 spa-quality baths, including two luxurious primary suites, the home is ideal for guests, multi-generational living, or hosting in style. The main level welcomes you with a grand foyer leading into a chef-crafted gourmet kitchen, elegant dining space, and a serene living room anchored by a dramatic floor-to-ceiling fireplace. Sliding doors open to a large covered/screened porch—an effortless extension of the luxury indoor living experience.
Upstairs, a generous common area connects to 3 more beautifully appointed bedrooms and 2 baths.
The expansive lower-level transforms into a true entertainer’s retreat: a massive family room, custom wet bar with built-in multi-tap beer servery, game/dining area, dedicated home gym, and an indulgent second primary suite featuring a steam shower and sauna. Step outside to the covered patio and fully fenced backyard—perfect for relaxing or hosting. Elevated property across the drive is also included and would be a perfect spot for an ADU/artist studio/guest cottage (proper permitting and HOA architectural review required). Thoughtful upgrades elevate the home even further, including a whole-home GENERAC generator, remote-control solar shades in all bedrooms, custom garage cabinetry, and lush professional landscaping. With seasonal mountain views, the perfect amount of privacy, and proximity to Asheville’s cultural heartbeat, this better-than-new home—barely lived in—is luxury mountain living at its absolute finest and ready for immediate occupancy. Motivated sellers - make an offer and make the dream of owning an exceptional Asheville mountain home a reality today!
Active
Price cut: $200K (1/1)
$2,295,000
42 Spring Cove Rd, Asheville, NC 28804
5beds
4,186sqft
Est.:
Single Family Residence
Built in 2022
1.53 Acres Lot
$-- Zestimate®
$548/sqft
$85/mo HOA
What's special
Seasonal mountain viewsLush professional landscapingChef-crafted gourmet kitchenRich premium hardwoodsMassive family roomBespoke architectural detailsDedicated home gym
- 287 days |
- 910 |
- 30 |
Zillow last checked: 8 hours ago
Listing updated: February 09, 2026 at 07:07pm
Listing Provided by:
Brian Peinkofer brian@jasonlandrealty.com,
Jason Land Realty
Source: Canopy MLS as distributed by MLS GRID,MLS#: 4246585
Tour with a local agent
Facts & features
Interior
Bedrooms & bathrooms
- Bedrooms: 5
- Bathrooms: 5
- Full bathrooms: 4
- 1/2 bathrooms: 1
- Main level bedrooms: 1
Primary bedroom
- Features: En Suite Bathroom
- Level: Main
Bedroom s
- Level: Upper
Bedroom s
- Level: Upper
Bedroom s
- Level: Upper
Bedroom s
- Level: Basement
Bathroom full
- Level: Main
Bathroom full
- Level: Upper
Bathroom full
- Level: Upper
Bathroom full
- Features: Sauna
- Level: Basement
Dining area
- Level: Main
Great room
- Features: Wet Bar
- Level: Basement
Kitchen
- Features: Kitchen Island
- Level: Main
Living room
- Features: Open Floorplan
- Level: Main
Other
- Features: Drop Zone
- Level: Main
Office
- Level: Basement
Utility room
- Level: Basement
Heating
- Natural Gas, Zoned
Cooling
- Central Air, Zoned
Appliances
- Included: Bar Fridge, Convection Oven, Dishwasher, Disposal, Exhaust Hood, Gas Range, Gas Water Heater, Microwave, Plumbed For Ice Maker, Refrigerator, Tankless Water Heater
- Laundry: Electric Dryer Hookup, Main Level
Features
- Built-in Features, Drop Zone, Kitchen Island, Open Floorplan, Sauna, Storage, Walk-In Closet(s), Wet Bar
- Flooring: Carpet, Tile, Wood
- Basement: Daylight,Exterior Entry,Finished,Full,Storage Space,Walk-Out Access
- Fireplace features: Living Room
Interior area
- Total structure area: 2,677
- Total interior livable area: 4,186 sqft
- Finished area above ground: 2,677
- Finished area below ground: 1,509
Property
Parking
- Total spaces: 6
- Parking features: Driveway, Attached Garage, Garage Door Opener, Garage Faces Front, Garage Shop, Garage on Main Level
- Attached garage spaces: 2
- Uncovered spaces: 4
Features
- Levels: Two
- Stories: 2
- Patio & porch: Covered, Deck, Patio, Screened
- Fencing: Back Yard,Fenced
- Has view: Yes
- View description: Mountain(s), Winter
Lot
- Size: 1.53 Acres
- Features: Cul-De-Sac, Green Area, Hilly, Rolling Slope, Wooded, Views
Details
- Parcel number: 974093540700000
- Zoning: RS2
- Special conditions: Standard
- Other equipment: Generator, Generator Hookup
Construction
Type & style
- Home type: SingleFamily
- Property subtype: Single Family Residence
Materials
- Hardboard Siding, Stone, Wood
Condition
- New construction: No
- Year built: 2022
Utilities & green energy
- Sewer: Public Sewer
- Water: City
- Utilities for property: Cable Available, Electricity Connected, Fiber Optics
Community & HOA
Community
- Subdivision: Grove Park Cove
HOA
- Has HOA: Yes
- HOA fee: $1,020 annually
- HOA name: Grove Park Cove HOA
- HOA phone: 678-523-4492
Location
- Region: Asheville
Financial & listing details
- Price per square foot: $548/sqft
- Tax assessed value: $1,320,500
- Annual tax amount: $14,506
- Date on market: 4/30/2025
- Cumulative days on market: 287 days
- Electric utility on property: Yes
- Road surface type: Concrete, Paved
Estimated market value
Not available
Estimated sales range
Not available
$5,254/mo
Price history
Price history
| Date | Event | Price |
|---|---|---|
| 1/1/2026 | Price change | $2,295,000-8%$548/sqft |
Source: | ||
| 9/23/2025 | Price change | $2,495,000-3.9%$596/sqft |
Source: | ||
| 8/11/2025 | Price change | $2,595,000-3.7%$620/sqft |
Source: | ||
| 6/13/2025 | Price change | $2,695,000-6.9%$644/sqft |
Source: | ||
| 4/30/2025 | Listed for sale | $2,895,000+60.8%$692/sqft |
Source: | ||
Public tax history
Public tax history
| Year | Property taxes | Tax assessment |
|---|---|---|
| 2025 | $14,506 +6.3% | $1,320,500 |
| 2024 | $13,642 +2.6% | $1,320,500 |
| 2023 | $13,300 +144% | $1,320,500 +141.5% |
Find assessor info on the county website
BuyAbility℠ payment
Est. payment
$13,015/mo
Principal & interest
$11113
Property taxes
$1014
Other costs
$888
Climate risks
Neighborhood: 28804
Nearby schools
GreatSchools rating
- 4/10Ira B Jones ElementaryGrades: PK-5Distance: 0.8 mi
- 7/10Asheville MiddleGrades: 6-8Distance: 3.4 mi
- 7/10School Of Inquiry And Life ScienceGrades: 9-12Distance: 4.2 mi
Schools provided by the listing agent
- Elementary: Asheville City
- Middle: Asheville
- High: Asheville
Source: Canopy MLS as distributed by MLS GRID. This data may not be complete. We recommend contacting the local school district to confirm school assignments for this home.
Open to renting?
Browse rentals near this home.- Loading
- Loading
