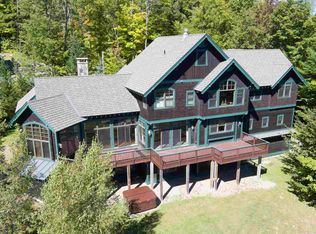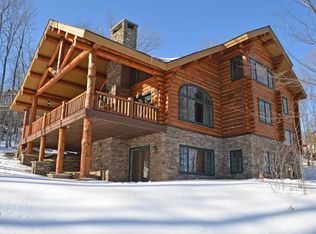Here is an extraordinary opportunity to live the ultimate Okemo slopeside lifestyle. You will enjoy the full ski in / ski out experience as you literally step out your door onto the Daybreak ski trail, point your skis downhill and make the first turn of the day. Avoid the crowds in the lodges and ski in for lunch or a quick libation. You will appreciate the numerous benefits of this quality home with an expansive floor plan designed for multiple generations of family and guests under one roof while meeting the need of private suites and large gatherings. Enjoy thoughtful attention to the custom details such as a second laundry area in the primary suite, slopeside access from four separate locations within the house and the cozy window seats next to the majestic stone fireplace in the great room. Even non-skiers will feel part of the alpine experience as they watch the action unfold around them. Imagine skiing home after a satisfying day on the slopes, enjoying a glass of wine by your firepit while you wait for the others to ski home with rosy cheeks and big smiles. Life is short and meant to be enjoyed and shared. What better way to make memories and solidify connections than spending time doing what you love, spending time together on Okemo.
This property is off market, which means it's not currently listed for sale or rent on Zillow. This may be different from what's available on other websites or public sources.

