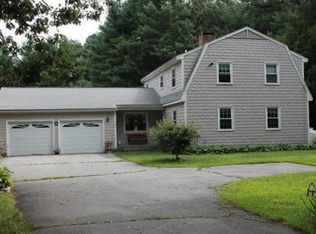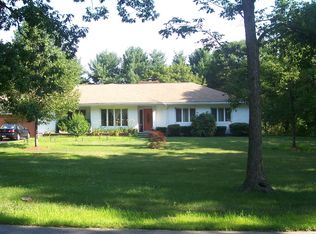Beautiful corner lot in sought after neighborhood. First floor master bedroom with bath. Two additional bedrooms upstairs with "Hollywood" bath between them. Partially finished lower level. Detached two car garage with office room above and amply storage. Great price for this nice contemporary home.
This property is off market, which means it's not currently listed for sale or rent on Zillow. This may be different from what's available on other websites or public sources.

