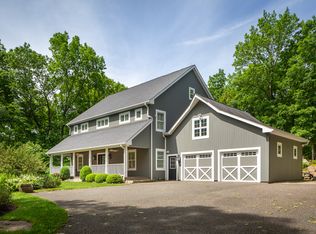Escape busy lifestyles to a beautiful secluded country setting. Set back off a quiet road, this traditional cape cod style home holds 5 bedrooms including an oversized master, and 2 full baths. Two main level bedrooms create the perfect dual office setting. Expansive living area with fireplace is the heart of the home. Large eat in kitchen with warm wood stove and sliders to peaceful back deck creates the perfect space for entertaining. Easy access to town of Kent with numerous shops, restaurants, and entertainment. Just under 90 miles to NYC makes an easy commute.
This property is off market, which means it's not currently listed for sale or rent on Zillow. This may be different from what's available on other websites or public sources.
