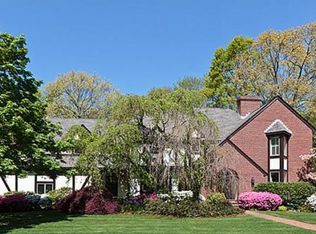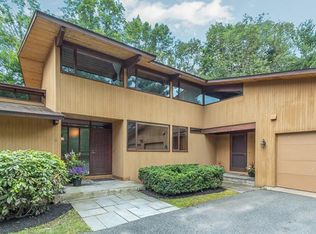Fabulous brick-front custom Colonial offers exceptional combination of classic design, a spacious floor plan, prestigious neighborhood, and coveted Boston suburb. Open, spacious floor plan marked by 9' - 16' ceilings, generously sized rooms on every level. The gracious marble Foyer, beautiful moldings and finishes, formal Study and 35' Great Room blend to create an air of informal elegance. Four Bedrooms on the second floor includes a front-to-back Master Bedroom Suite with Sitting Room. Full Basement with high ceilings, windows, and future expansion potential. Three-car heated Garage, lush grounds, 53' deck along the back of the home offers the ultimate, private experience in desirable Pheasantbrook Estates. This inviting home handles a crowd and makes entertaining a breeze. Just minutes to worldclass shopping in Burlington and within 10 miles of Boston and Cambridge. Walk to peaceful conservation trails and the 10-mile Minuteman Bikeway, and Lexington Center!
This property is off market, which means it's not currently listed for sale or rent on Zillow. This may be different from what's available on other websites or public sources.

