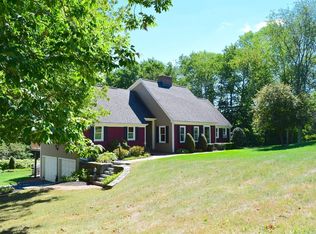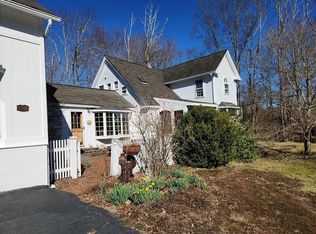LOOKING FOR PEACE AND PRIVACY? THEN LOOK NO FURTHER!!!! SITUATED ON 2 ACRES THIS HOUSE HAS PLENTY OF ROOM ON BOTH THE INSIDE AND OUTSIDE!!! YOU WILL LOVE THIS LARGE OPEN KITCHEN WITH ROOM TO ADD AN ISLAND IF YOU DESIRE. THE KITCHEN HAS A OPENING INTO THE LIVING SO YOU CAN COOK AND ENTERTAIN. THE LARGE SLIDING DOOR IN THE KITCHEN OPENS TO THE LARGE DECK AND ALLOWS IN TONS OF NATURAL LIGHT. THE THREE BEDROOMS ARE ALL GENEROUS SIZE AND THE MASTER IS COMPLETE WITH ITS OWN BATHROOM!!! IF THE MAIN LIVING LEVEL ISN'T BIG ENOUGH THE BASEMENT OFFER A LAUNDRY ROOM AND A LARGE BONUS ROOM WITH BAR AND WOOD STOVE THAT IS JUST WAITING FOR YOUR FINISHING TOUCHES.
This property is off market, which means it's not currently listed for sale or rent on Zillow. This may be different from what's available on other websites or public sources.

