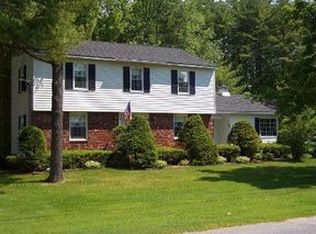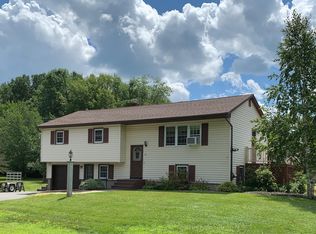Closed
$375,000
42 Smiley Avenue, Winslow, ME 04901
3beds
1,599sqft
Single Family Residence
Built in 1967
0.63 Acres Lot
$413,500 Zestimate®
$235/sqft
$2,292 Estimated rent
Home value
$413,500
$314,000 - $546,000
$2,292/mo
Zestimate® history
Loading...
Owner options
Explore your selling options
What's special
It is not often you come across a home this well cared for in a quiet welcoming neighborhood. 42 Smiley Ave in Winslow is one of those properties that offers exceptional amenities inside and out. Single story living with a very spacious basement for storage . There are 2 heat sources in the home , oil and two new heat pumps. In the last year alone, there were many upgrades such as granite counter tops, fresh paint throughout, refinished wood floors, a new patio door where a window used to be which leads out to a new composite deck, new stainless appliances, newly paved driveway, a whole-house on demand generator, new lighting fixtures, both bathrooms completely remodeled from top to bottom and just last month, new roof shingles! If you are excited just reading this list, you will be even more excited when you schedule your private showing to see the home in person.
Zillow last checked: 8 hours ago
Listing updated: January 17, 2025 at 07:08pm
Listed by:
Coldwell Banker Plourde Real Estate
Bought with:
Locations Real Estate Group LLC
Source: Maine Listings,MLS#: 1588657
Facts & features
Interior
Bedrooms & bathrooms
- Bedrooms: 3
- Bathrooms: 2
- Full bathrooms: 2
Primary bedroom
- Level: First
Bedroom 2
- Level: First
Bedroom 3
- Level: First
Kitchen
- Features: Pantry
- Level: First
Living room
- Features: Wood Burning Fireplace
- Level: First
Heating
- Baseboard, Hot Water
Cooling
- Heat Pump
Features
- 1st Floor Bedroom, Bathtub, Pantry
- Flooring: Vinyl, Wood
- Basement: Interior Entry,Full,Unfinished
- Number of fireplaces: 1
Interior area
- Total structure area: 1,599
- Total interior livable area: 1,599 sqft
- Finished area above ground: 1,599
- Finished area below ground: 0
Property
Parking
- Total spaces: 1
- Parking features: Paved, 1 - 4 Spaces
- Garage spaces: 1
Features
- Patio & porch: Deck
Lot
- Size: 0.63 Acres
- Features: Near Town, Neighborhood, Level, Open Lot
Details
- Parcel number: WINSM024B034
- Zoning: MR
Construction
Type & style
- Home type: SingleFamily
- Architectural style: Ranch
- Property subtype: Single Family Residence
Materials
- Wood Frame, Vinyl Siding
- Roof: Shingle
Condition
- Year built: 1967
Utilities & green energy
- Electric: Circuit Breakers
- Sewer: Public Sewer
- Water: Public
Community & neighborhood
Location
- Region: Winslow
Other
Other facts
- Road surface type: Paved
Price history
| Date | Event | Price |
|---|---|---|
| 6/27/2024 | Pending sale | $399,000+6.4%$250/sqft |
Source: | ||
| 6/26/2024 | Sold | $375,000-6%$235/sqft |
Source: | ||
| 6/6/2024 | Contingent | $399,000$250/sqft |
Source: | ||
| 5/20/2024 | Price change | $399,000-8.3%$250/sqft |
Source: | ||
| 5/7/2024 | Listed for sale | $435,000+45%$272/sqft |
Source: | ||
Public tax history
| Year | Property taxes | Tax assessment |
|---|---|---|
| 2024 | $4,878 +27% | $325,200 +27% |
| 2023 | $3,842 +16.4% | $256,100 +64.5% |
| 2022 | $3,301 +12.8% | $155,700 +0.1% |
Find assessor info on the county website
Neighborhood: 04901
Nearby schools
GreatSchools rating
- 6/10Winslow Elementary SchoolGrades: PK-6Distance: 0.9 mi
- 6/10Winslow Junior High SchoolGrades: 7-8Distance: 0.8 mi
- 7/10Winslow High SchoolGrades: 9-12Distance: 0.8 mi

Get pre-qualified for a loan
At Zillow Home Loans, we can pre-qualify you in as little as 5 minutes with no impact to your credit score.An equal housing lender. NMLS #10287.

