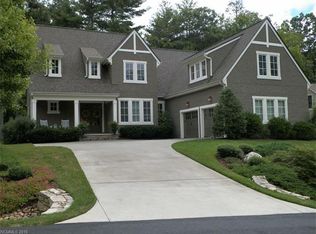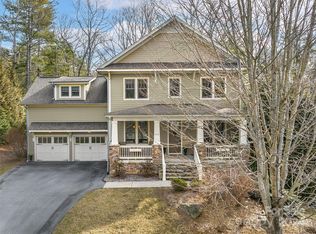Closed
$990,000
42 Slide Rock Way, Fairview, NC 28730
5beds
3,217sqft
Single Family Residence
Built in 2014
0.49 Acres Lot
$1,046,900 Zestimate®
$308/sqft
$3,885 Estimated rent
Home value
$1,046,900
$995,000 - $1.11M
$3,885/mo
Zestimate® history
Loading...
Owner options
Explore your selling options
What's special
PRICE JUST REDUCED $60,000!! Beautiful Arts & Crafts home Custom built by Duermit Construction on a wooded 1/2 acre lot. Open floor plan with large windows to showcase the private backyard from the living room, primary bedroom and the sunroom. Hardwood floors on the main level. Living room with vaulted ceilings, gas fireplace, walk out to the deck plumbed for your gas grill. Dining area opens to the large kitchen with Viking appliances including a 6 burner gas range, and wine cooler. Granite counters, French Vanilla colored cabinets, farm sink, large walk in pantry, wet bar area near the wine cooler is ideal for entertaining. Cozy sunroom with gas logged fireplace perfect for that morning coffee or evening drink. Sellers had the garage bonus area finished with a full bathroom and bedroom/office/den with it's own mini-split. Downstairs offers 2 more bedrooms, 2 full bathrooms, 2 storage rooms and a large family room with a walk out to a private stoned sitting area with a fire pit.
Zillow last checked: 8 hours ago
Listing updated: May 12, 2023 at 07:51am
Listing Provided by:
Linda Baker linda.baker@allentate.com,
Allen Tate/Beverly-Hanks Asheville-Downtown
Bought with:
Lisa Jackson
Asheville Realty Group
Source: Canopy MLS as distributed by MLS GRID,MLS#: 4014625
Facts & features
Interior
Bedrooms & bathrooms
- Bedrooms: 5
- Bathrooms: 5
- Full bathrooms: 5
- Main level bedrooms: 2
Primary bedroom
- Features: Walk-In Closet(s)
- Level: Main
Bedroom s
- Level: Upper
Bedroom s
- Features: Walk-In Closet(s)
- Level: Basement
Bedroom s
- Level: Basement
Bathroom full
- Level: Main
Bathroom full
- Level: Main
Bathroom full
- Level: Upper
Bathroom full
- Level: Basement
Bathroom full
- Level: Basement
Other
- Level: Main
Family room
- Features: Other - See Remarks
- Level: Basement
Kitchen
- Features: Kitchen Island, Open Floorplan, Walk-In Pantry
- Level: Main
Living room
- Features: Built-in Features, Cathedral Ceiling(s), Open Floorplan
- Level: Main
Sunroom
- Features: Other - See Remarks
- Level: Main
Heating
- Forced Air, Natural Gas
Cooling
- Central Air, Ductless
Appliances
- Included: Bar Fridge, Dishwasher, Disposal, Dryer, Exhaust Fan, Exhaust Hood, Gas Range, Gas Water Heater, Microwave, Refrigerator, Tankless Water Heater, Washer/Dryer
- Laundry: Laundry Room, Main Level
Features
- Built-in Features, Cathedral Ceiling(s), Open Floorplan, Pantry, Storage, Walk-In Closet(s), Walk-In Pantry, Wet Bar
- Flooring: Carpet, Laminate, Wood
- Doors: Insulated Door(s)
- Windows: Insulated Windows
- Basement: Exterior Entry,Finished,Interior Entry,Storage Space,Walk-Out Access,Walk-Up Access
- Fireplace features: Family Room, Gas Log, Living Room, Other - See Remarks
Interior area
- Total structure area: 2,119
- Total interior livable area: 3,217 sqft
- Finished area above ground: 2,119
- Finished area below ground: 1,098
Property
Parking
- Total spaces: 4
- Parking features: Driveway, Attached Garage, Garage Door Opener, Garage Faces Side, Garage on Main Level
- Attached garage spaces: 2
- Uncovered spaces: 2
Features
- Levels: 1 Story/F.R.O.G.
- Patio & porch: Covered, Deck, Enclosed, Side Porch
- Exterior features: Fire Pit
- Waterfront features: None
Lot
- Size: 0.49 Acres
- Features: Private, Wooded
Details
- Additional structures: None
- Parcel number: 967771365900000
- Zoning: R-5
- Special conditions: Standard
- Horse amenities: None
Construction
Type & style
- Home type: SingleFamily
- Architectural style: Arts and Crafts
- Property subtype: Single Family Residence
Materials
- Fiber Cement, Stone, Wood
- Roof: Shingle
Condition
- New construction: No
- Year built: 2014
Details
- Builder name: Duermit Builders
Utilities & green energy
- Sewer: Public Sewer
- Water: City
- Utilities for property: Cable Available
Community & neighborhood
Security
- Security features: Security System
Community
- Community features: Clubhouse, Gated, Picnic Area, Playground, Recreation Area, Street Lights, Walking Trails
Location
- Region: Fairview
- Subdivision: Southcliff
HOA & financial
HOA
- Has HOA: Yes
- HOA fee: $285 monthly
- Association name: Tesser & Assoc
- Association phone: 828-254-9842
Other
Other facts
- Listing terms: Cash,Conventional
- Road surface type: Concrete
Price history
| Date | Event | Price |
|---|---|---|
| 9/14/2023 | Listing removed | -- |
Source: Beverly-Hanks & Associates, Inc. | ||
| 5/11/2023 | Sold | $990,000+0%$308/sqft |
Source: | ||
| 4/12/2023 | Pending sale | $989,900$308/sqft |
Source: | ||
| 4/11/2023 | Price change | $989,900-5.7%$308/sqft |
Source: | ||
| 3/27/2023 | Listed for sale | $1,050,000+54%$326/sqft |
Source: | ||
Public tax history
| Year | Property taxes | Tax assessment |
|---|---|---|
| 2024 | $4,340 +6.6% | $640,500 +1.1% |
| 2023 | $4,072 +1.6% | $633,300 |
| 2022 | $4,009 | $633,300 |
Find assessor info on the county website
Neighborhood: 28730
Nearby schools
GreatSchools rating
- 7/10Fairview ElementaryGrades: K-5Distance: 2.3 mi
- 7/10Cane Creek MiddleGrades: 6-8Distance: 4.4 mi
- 7/10A C Reynolds HighGrades: PK,9-12Distance: 2.2 mi
Schools provided by the listing agent
- Elementary: Fairview
- Middle: Cane Creek
- High: AC Reynolds
Source: Canopy MLS as distributed by MLS GRID. This data may not be complete. We recommend contacting the local school district to confirm school assignments for this home.
Get a cash offer in 3 minutes
Find out how much your home could sell for in as little as 3 minutes with a no-obligation cash offer.
Estimated market value
$1,046,900
Get a cash offer in 3 minutes
Find out how much your home could sell for in as little as 3 minutes with a no-obligation cash offer.
Estimated market value
$1,046,900

