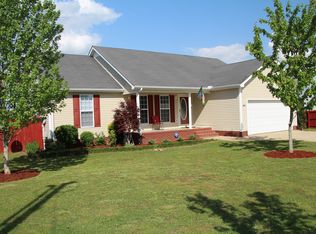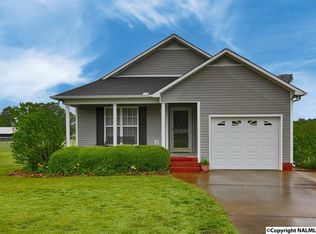READY FOR YOU! 3 bedroom, 2 bath with great layout on nice-sized lot in Ardmore TN! Laminate wood floors through living room, kitchen & dining area. Sloped ceilings in living areas. Master includes private bath. Make moving easier since All appliances remain including refrigerator, washer & dryer! 12x12 deck on back and double garage complete the picture.
This property is off market, which means it's not currently listed for sale or rent on Zillow. This may be different from what's available on other websites or public sources.

