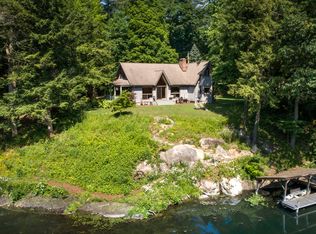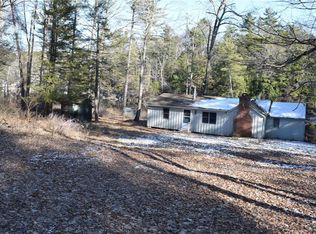Sold for $3,000,000 on 10/30/23
$3,000,000
42 Slater Road, Salisbury, CT 06068
4beds
3,705sqft
Single Family Residence
Built in 2000
10.96 Acres Lot
$3,393,900 Zestimate®
$810/sqft
$5,832 Estimated rent
Home value
$3,393,900
$2.99M - $3.90M
$5,832/mo
Zestimate® history
Loading...
Owner options
Explore your selling options
What's special
This outstanding 10.96-acre waterfront compound on the majestic Washinee Lake is uniquely situated on a peninsula with 1200 feet of water frontage providing the ultimate feeling of being on vacation. The main house is perfectly sized at 2,600 sq ft on the main floor and an additional 1,100 sq ft on the lower level, There is fabulous guest space in the 2-bedroom log cabin for extended family and friends. Both homes offer plenty of room to spread out or cozy up by the fireplaces in each living room. The property has an expansive lawn with mature landscaping, a gunite pool between the main house and guest house, a blue stone patio with a firepit directly at the water’s edge, and a private dock for all to relax and enjoy the serenity of its surroundings. Whether you enjoy sailing, kayaking, water skiing, swimming, fishing, or just relaxing on the porch, there is something for everyone. Ideally situated near the many private & public schools, Catamount Ski Area and Aerial Park, and the villages of Salisbury, CT, Millerton, NY, Great Barrington, MA, and Wassiac Train Station.
Zillow last checked: 8 hours ago
Listing updated: October 30, 2023 at 01:25pm
Listed by:
Liza C. Reiss 860-671-0288,
Elyse Harney Real Estate 860-435-0120,
Elyse Harney Morris 860-318-5126,
Elyse Harney Real Estate
Bought with:
Holly M. Leibrock, RES.0805130
Elyse Harney Real Estate
Elyse Harney Morris
Elyse Harney Real Estate
Source: Smart MLS,MLS#: 170552402
Facts & features
Interior
Bedrooms & bathrooms
- Bedrooms: 4
- Bathrooms: 3
- Full bathrooms: 3
Primary bedroom
- Level: Main
Bedroom
- Level: Main
Bedroom
- Level: Lower
Bedroom
- Level: Lower
Primary bathroom
- Level: Main
Bathroom
- Level: Main
Bathroom
- Level: Lower
Den
- Level: Main
Dining room
- Level: Main
Family room
- Level: Lower
Kitchen
- Level: Main
Living room
- Level: Main
Heating
- Forced Air, Propane
Cooling
- Central Air
Appliances
- Included: Gas Range, Microwave, Refrigerator, Dishwasher, Washer, Dryer, Water Heater
Features
- Basement: Finished
- Attic: None
- Number of fireplaces: 1
Interior area
- Total structure area: 3,705
- Total interior livable area: 3,705 sqft
- Finished area above ground: 2,605
- Finished area below ground: 1,100
Property
Parking
- Total spaces: 2
- Parking features: Attached, Gravel
- Attached garage spaces: 2
- Has uncovered spaces: Yes
Features
- Patio & porch: Wrap Around
- Has private pool: Yes
- Pool features: Gunite
- Has view: Yes
- View description: Water
- Has water view: Yes
- Water view: Water
- Waterfront features: Waterfront, Lake, Access
Lot
- Size: 10.96 Acres
- Features: Secluded, Few Trees
Details
- Additional structures: Guest House
- Parcel number: 870988
- Zoning: RR1
Construction
Type & style
- Home type: SingleFamily
- Architectural style: Contemporary
- Property subtype: Single Family Residence
Materials
- Cedar
- Foundation: Concrete Perimeter
- Roof: Asphalt
Condition
- New construction: No
- Year built: 2000
Utilities & green energy
- Sewer: Septic Tank
- Water: Well
Community & neighborhood
Location
- Region: Salisbury
- Subdivision: Lakeville
Price history
| Date | Event | Price |
|---|---|---|
| 10/30/2023 | Sold | $3,000,000-19.9%$810/sqft |
Source: | ||
| 9/2/2023 | Pending sale | $3,745,000$1,011/sqft |
Source: | ||
| 8/30/2023 | Contingent | $3,745,000$1,011/sqft |
Source: | ||
| 2/24/2023 | Listed for sale | $3,745,000-20.2%$1,011/sqft |
Source: | ||
| 1/30/2023 | Listing removed | -- |
Source: | ||
Public tax history
| Year | Property taxes | Tax assessment |
|---|---|---|
| 2025 | $20,667 | $1,878,800 |
| 2024 | $20,667 | $1,878,800 |
| 2023 | $20,667 | $1,878,800 |
Find assessor info on the county website
Neighborhood: 06068
Nearby schools
GreatSchools rating
- 8/10Salisbury Central SchoolGrades: PK-8Distance: 4.4 mi
- 5/10Housatonic Valley Regional High SchoolGrades: 9-12Distance: 6.9 mi
Schools provided by the listing agent
- Elementary: Salisbury
Source: Smart MLS. This data may not be complete. We recommend contacting the local school district to confirm school assignments for this home.
Sell for more on Zillow
Get a free Zillow Showcase℠ listing and you could sell for .
$3,393,900
2% more+ $67,878
With Zillow Showcase(estimated)
$3,461,778
