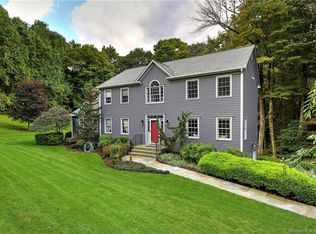AMAZING OPPORTUNITY IN PRESTIGIOUS NEIGHBORHOOD! Spacious, Contemporary Colonial in desirable Hillandale. This home offers 3 bedrooms, 2 1/2 baths and 2866 Square feet w/2 fireplaces and 2 car garage. Great open floor plan for entertaining! Large EIK, spacious living/dining room. LRG Family room with half bath located on main level. The 2nd level boasts 3 large bedrooms. The Master bedroom suite offers a walk-in closet, vaulted ceilings, dressing area and large bathroom w/double vanity and a whirlpool tub. Large unfinished basement with high ceilings and walk-out to yard. Important updates were made to this house which include: Pergo floors in foyer, dining room & living room, central air unit is 2 years old, new hot water heater in 2017, and roof is about 5-6 years old. Beautiful Neighborhood. Home values are higher in the area.
This property is off market, which means it's not currently listed for sale or rent on Zillow. This may be different from what's available on other websites or public sources.

