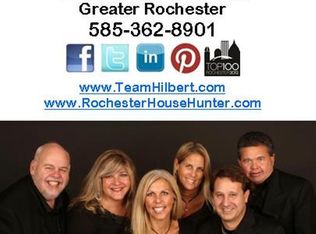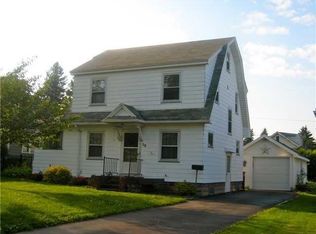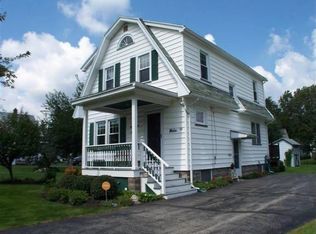Closed
$230,000
42 Simmons St, Rochester, NY 14606
2beds
1,001sqft
Single Family Residence
Built in 1930
7,405.2 Square Feet Lot
$239,900 Zestimate®
$230/sqft
$1,931 Estimated rent
Home value
$239,900
$226,000 - $257,000
$1,931/mo
Zestimate® history
Loading...
Owner options
Explore your selling options
What's special
This cute as a button Bungalow packs a serious punch! Don't let the square footage fool you! The enchantment begins as soon as you enter the home through the expansive enclosed front porch, painted in soft inviting colors with refinished flooring. It is the perfect place to relax and watch the neighborhood go by while remaining shielded from the elements! Upon entry, you will be greeted by the warm and inviting living room that opens up to the formal dining; the perfect layout for every day life and entertaining! The kitchen, which rounds out the first floor, is a spacious square with newer appliances and plenty of natural light. The second floor features two nice-sized bedrooms with plenty of closet space and a spotless full bath. Hardwood floors that span the majority of the home have been refinished to perfection (2024). The basement, dry with higher ceilings, offers additional flex space, laundry and storage. Not to mention the fully fenced in backyard with plenty of green space for kids, pets or whatever you may need! There is also a large two-car garage with additional room for storage. The pride of ownership is evident with the many improvements (garage roof ('23), Water Heater ('23), Furnace ('24), Fence ('20). You will not want to miss this one! Offers to be reviewed on Monday, 4/21 at 5 PM.
Zillow last checked: 8 hours ago
Listing updated: May 29, 2025 at 11:51am
Listed by:
Carly B Napier 585-397-8644,
Elysian Homes by Mark Siwiec and Associates
Bought with:
Sarah M Pastecki, 10401282574
Keller Williams Realty Greater Rochester
Source: NYSAMLSs,MLS#: R1600231 Originating MLS: Rochester
Originating MLS: Rochester
Facts & features
Interior
Bedrooms & bathrooms
- Bedrooms: 2
- Bathrooms: 1
- Full bathrooms: 1
Heating
- Gas, Forced Air
Cooling
- Central Air
Appliances
- Included: Dryer, Dishwasher, Gas Oven, Gas Range, Gas Water Heater, Microwave, Refrigerator, Washer
- Laundry: In Basement
Features
- Separate/Formal Dining Room
- Flooring: Hardwood, Tile, Varies
- Basement: Full
- Has fireplace: No
Interior area
- Total structure area: 1,001
- Total interior livable area: 1,001 sqft
Property
Parking
- Total spaces: 2
- Parking features: Detached, Garage, Garage Door Opener
- Garage spaces: 2
Features
- Exterior features: Blacktop Driveway, Enclosed Porch, Fully Fenced, Porch
- Fencing: Full
Lot
- Size: 7,405 sqft
- Dimensions: 50 x 150
- Features: Rectangular, Rectangular Lot, Residential Lot
Details
- Parcel number: 2626001041800005016000
- Special conditions: Standard
Construction
Type & style
- Home type: SingleFamily
- Architectural style: Bungalow
- Property subtype: Single Family Residence
Materials
- Vinyl Siding
- Foundation: Block
Condition
- Resale
- Year built: 1930
Utilities & green energy
- Electric: Circuit Breakers
- Sewer: Connected
- Water: Connected, Public
- Utilities for property: Cable Available, High Speed Internet Available, Sewer Connected, Water Connected
Community & neighborhood
Location
- Region: Rochester
- Subdivision: George J Neracker Sec 02
Other
Other facts
- Listing terms: Cash,Conventional,FHA,VA Loan
Price history
| Date | Event | Price |
|---|---|---|
| 5/29/2025 | Sold | $230,000+43.8%$230/sqft |
Source: | ||
| 4/22/2025 | Pending sale | $159,900$160/sqft |
Source: | ||
| 4/17/2025 | Listed for sale | $159,900+63.2%$160/sqft |
Source: | ||
| 6/19/2020 | Sold | $98,000+92.2%$98/sqft |
Source: Public Record Report a problem | ||
| 2/22/2002 | Sold | $51,000$51/sqft |
Source: Public Record Report a problem | ||
Public tax history
| Year | Property taxes | Tax assessment |
|---|---|---|
| 2024 | -- | $82,100 |
| 2023 | -- | $82,100 |
| 2022 | -- | $82,100 |
Find assessor info on the county website
Neighborhood: Gates-North Gates
Nearby schools
GreatSchools rating
- 5/10Walt Disney SchoolGrades: K-5Distance: 2.6 mi
- 5/10Gates Chili Middle SchoolGrades: 6-8Distance: 0.8 mi
- 5/10Gates Chili High SchoolGrades: 9-12Distance: 0.8 mi
Schools provided by the listing agent
- District: Gates Chili
Source: NYSAMLSs. This data may not be complete. We recommend contacting the local school district to confirm school assignments for this home.


