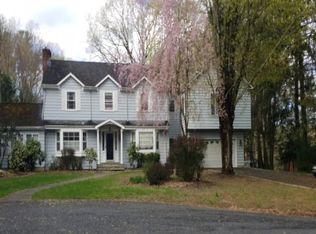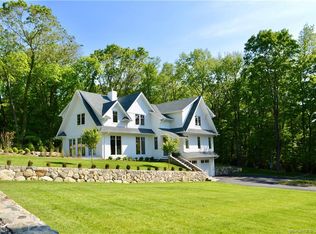Sold for $1,475,000
$1,475,000
42 Silver Ridge Common, Weston, CT 06883
5beds
5,930sqft
Single Family Residence
Built in 1984
2.01 Acres Lot
$1,847,100 Zestimate®
$249/sqft
$8,315 Estimated rent
Home value
$1,847,100
$1.68M - $2.07M
$8,315/mo
Zestimate® history
Loading...
Owner options
Explore your selling options
What's special
HIGHEST/BEST 5/22 @ 5PM This location rocks!! One of the very few cul de sacs in lower Weston; and this home is also at the end of the wide, flat, street! You know that's on the wish list! Plus; unlike the majority of homes in Weston; there is a flat yard. Perfect for the SPORT COURT in the back yard - whether you want to use it for hockey, pickle ball, basketball, or a skateboarding extravaganza. It's great! And when you have two flat acres, you have plenty of room to do whatever else you want in the yard. The house had a major renovation/upgrade a few years ago, and now boasts what can easily be either a second floor in law apartment or great work from home space - the second staircase leads to a three room suite. But as it's also accessible from the main part of the second floor, you can also simply use it for more bedrooms with an additional upstairs family room and office. #Options. One of my favorite features is the semi detached third garage bay. Keep all the bicycles, big toys, boats, motorcycles etc. here, and they don't get banged up in the two car garage. #SmartDesign. There's also a large shed for whatever else you need to store. Yes, there's a generator. This is Connecticut. :) The main house has everything you want and then some - updated kitchen and bathrooms, mud room, two room primary suite with walk in closets. Yes, you can finish the basement for more living space. It's a real home. It works. Come look. Come buy. Like, now?? Let's go!
Zillow last checked: 8 hours ago
Listing updated: July 09, 2024 at 08:18pm
Listed by:
Maryann Levanti 203-984-5157,
Higgins Group Bedford Square 203-226-0300
Bought with:
Cyd Hamer, RES.0791190
William Pitt Sotheby's Int'l
Katherine McConnaughey
William Pitt Sotheby's Int'l
Source: Smart MLS,MLS#: 170555428
Facts & features
Interior
Bedrooms & bathrooms
- Bedrooms: 5
- Bathrooms: 6
- Full bathrooms: 4
- 1/2 bathrooms: 2
Primary bedroom
- Features: Full Bath, Hardwood Floor, Walk-In Closet(s)
- Level: Upper
- Area: 439.6 Square Feet
- Dimensions: 15.7 x 28
Bedroom
- Features: Hardwood Floor
- Level: Upper
- Area: 171.13 Square Feet
- Dimensions: 10.9 x 15.7
Bedroom
- Features: Hardwood Floor
- Level: Upper
- Area: 230.46 Square Feet
- Dimensions: 16.7 x 13.8
Bedroom
- Features: Full Bath, Hardwood Floor, Skylight
- Level: Upper
- Area: 195.39 Square Feet
- Dimensions: 16.7 x 11.7
Bedroom
- Features: Hardwood Floor
- Level: Upper
- Area: 231.66 Square Feet
- Dimensions: 16.2 x 14.3
Dining room
- Features: Bay/Bow Window, Hardwood Floor
- Level: Main
- Area: 255.96 Square Feet
- Dimensions: 15.8 x 16.2
Family room
- Features: Built-in Features, Fireplace, Hardwood Floor
- Level: Main
- Area: 320.72 Square Feet
- Dimensions: 15.2 x 21.1
Family room
- Features: Ceiling Fan(s), Vaulted Ceiling(s), Wall/Wall Carpet
- Level: Upper
- Area: 579.6 Square Feet
- Dimensions: 25.2 x 23
Kitchen
- Features: Balcony/Deck, Cathedral Ceiling(s), Hardwood Floor, Kitchen Island, Skylight, Wet Bar
- Level: Main
- Area: 651.2 Square Feet
- Dimensions: 29.6 x 22
Living room
- Features: Fireplace, Hardwood Floor
- Level: Main
- Area: 432.89 Square Feet
- Dimensions: 15.4 x 28.11
Office
- Features: Full Bath, Hardwood Floor, Skylight
- Level: Upper
- Area: 228.8 Square Feet
- Dimensions: 16 x 14.3
Study
- Features: Hardwood Floor
- Level: Upper
- Area: 136.87 Square Feet
- Dimensions: 14.11 x 9.7
Heating
- Forced Air, Zoned, Oil
Cooling
- Central Air
Appliances
- Included: Gas Range, Range Hood, Subzero, Dishwasher, Wine Cooler, Water Heater
- Laundry: Upper Level, Mud Room
Features
- Entrance Foyer
- Basement: Full,Unfinished,Concrete,Interior Entry,Walk-Out Access
- Attic: Access Via Hatch
- Number of fireplaces: 2
Interior area
- Total structure area: 5,930
- Total interior livable area: 5,930 sqft
- Finished area above ground: 4,264
- Finished area below ground: 1,666
Property
Parking
- Total spaces: 3
- Parking features: Attached, Detached, Private, Driveway, Gravel
- Attached garage spaces: 3
- Has uncovered spaces: Yes
Features
- Patio & porch: Covered, Deck, Patio
- Exterior features: Underground Sprinkler
Lot
- Size: 2.01 Acres
- Features: Cul-De-Sac, Level
Details
- Additional structures: Shed(s)
- Parcel number: 406267
- Zoning: R
Construction
Type & style
- Home type: SingleFamily
- Architectural style: Colonial
- Property subtype: Single Family Residence
Materials
- Clapboard, Wood Siding
- Foundation: Concrete Perimeter
- Roof: Asphalt
Condition
- New construction: No
- Year built: 1984
Utilities & green energy
- Sewer: Septic Tank
- Water: Well
- Utilities for property: Underground Utilities
Community & neighborhood
Location
- Region: Weston
- Subdivision: Lower Weston
Price history
| Date | Event | Price |
|---|---|---|
| 8/7/2023 | Sold | $1,475,000+5.4%$249/sqft |
Source: | ||
| 7/10/2023 | Pending sale | $1,400,000$236/sqft |
Source: | ||
| 6/28/2023 | Contingent | $1,400,000$236/sqft |
Source: | ||
| 6/27/2023 | Listed for sale | $1,400,000$236/sqft |
Source: | ||
| 6/15/2023 | Contingent | $1,400,000$236/sqft |
Source: | ||
Public tax history
| Year | Property taxes | Tax assessment |
|---|---|---|
| 2025 | $22,883 +1.8% | $957,460 |
| 2024 | $22,472 -0.5% | $957,460 +40.1% |
| 2023 | $22,587 +0.3% | $683,220 |
Find assessor info on the county website
Neighborhood: 06883
Nearby schools
GreatSchools rating
- 9/10Weston Intermediate SchoolGrades: 3-5Distance: 1.7 mi
- 8/10Weston Middle SchoolGrades: 6-8Distance: 1.8 mi
- 10/10Weston High SchoolGrades: 9-12Distance: 1.8 mi
Schools provided by the listing agent
- Elementary: Hurlbutt
- Middle: Weston
- High: Weston
Source: Smart MLS. This data may not be complete. We recommend contacting the local school district to confirm school assignments for this home.
Get pre-qualified for a loan
At Zillow Home Loans, we can pre-qualify you in as little as 5 minutes with no impact to your credit score.An equal housing lender. NMLS #10287.
Sell with ease on Zillow
Get a Zillow Showcase℠ listing at no additional cost and you could sell for —faster.
$1,847,100
2% more+$36,942
With Zillow Showcase(estimated)$1,884,042

