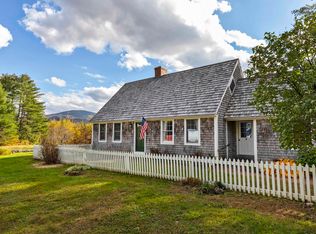Closed
Listed by:
Anne Marie Appel,
BHG The Masiello Group New London 603-526-4116
Bought with: KW Coastal and Lakes & Mountains Realty/Hanover
$549,500
42 Shindagan Road, Wilmot, NH 03287
3beds
1,969sqft
Ranch
Built in 1999
3.7 Acres Lot
$647,400 Zestimate®
$279/sqft
$3,041 Estimated rent
Home value
$647,400
$609,000 - $693,000
$3,041/mo
Zestimate® history
Loading...
Owner options
Explore your selling options
What's special
Time to Relax and Enjoy your own Private Waterfront on 15 Acre Tannery Pond! Sip your morning coffee from the breakfast nook - Enjoy lunch in the three-season room and later a glass of wine on the Back Deck. All while watching the wildlife pass by. Paddle your kayak or canoe from your 886’ of frontage. Wander along the 3.2 mile Shindagan Loop to the Farmer’s Market or Summer Concerts on the Town Green. Three Bedrooms, Two Full Baths, Two Bonus Rooms over the garage are ready to finish for additional space for an office, hobbies or guests. Small town NH Living in Wonderful Wilmot, peace and solitude can be yours today! CLICK THE LINK FOR THE 3-D TOUR! Don't miss the Open House Weekend - Friday, Saturday, Sunday 8/11 - 8/13! SHOWINGS BEGIN AT THE OPEN HOUSE ON FRIDAY 8/11 4:00pm
Zillow last checked: 8 hours ago
Listing updated: November 01, 2023 at 09:34am
Listed by:
Anne Marie Appel,
BHG The Masiello Group New London 603-526-4116
Bought with:
Randy B Snelling
KW Coastal and Lakes & Mountains Realty/Hanover
Source: PrimeMLS,MLS#: 4964663
Facts & features
Interior
Bedrooms & bathrooms
- Bedrooms: 3
- Bathrooms: 2
- Full bathrooms: 2
Heating
- Propane, Oil, Baseboard, Hot Water, Gas Stove
Cooling
- None
Appliances
- Included: Dishwasher, Freezer, Gas Range, Refrigerator, Water Heater off Boiler
- Laundry: Laundry Hook-ups, 1st Floor Laundry
Features
- Ceiling Fan(s), Dining Area, Hearth, Kitchen Island, Kitchen/Dining, Lead/Stain Glass, Primary BR w/ BA, Natural Light, Solar Tube(s), Walk-In Closet(s)
- Flooring: Ceramic Tile, Vinyl, Vinyl Plank
- Windows: Skylight(s), Screens, Double Pane Windows
- Basement: Crawl Space,Slab
- Attic: No Access to Attic
- Has fireplace: Yes
- Fireplace features: Wood Burning
Interior area
- Total structure area: 2,079
- Total interior livable area: 1,969 sqft
- Finished area above ground: 1,969
- Finished area below ground: 0
Property
Parking
- Total spaces: 2
- Parking features: Paved, Auto Open, Direct Entry, Storage Above, Attached
- Garage spaces: 2
Features
- Levels: One
- Stories: 1
- Patio & porch: Covered Porch
- Exterior features: Deck, Garden, Natural Shade, ROW to Water
- Has spa: Yes
- Spa features: Bath
- Fencing: Dog Fence
- Has view: Yes
- View description: Water
- Has water view: Yes
- Water view: Water
- Waterfront features: Pond Frontage, Waterfront
- Body of water: Tannery Pond
- Frontage length: Water frontage: 886,Road frontage: 637
Lot
- Size: 3.70 Acres
- Features: Country Setting, Landscaped, Level, Trail/Near Trail, Views
Details
- Parcel number: WLMTM00016L000042S000000
- Zoning description: VILVIL
Construction
Type & style
- Home type: SingleFamily
- Architectural style: Ranch
- Property subtype: Ranch
Materials
- Wood Frame, Vinyl Siding
- Foundation: Slab w/ Frost Wall
- Roof: Architectural Shingle
Condition
- New construction: No
- Year built: 1999
Utilities & green energy
- Electric: 200+ Amp Service, Circuit Breakers
- Sewer: 1250 Gallon, Concrete, Leach Field, Private Sewer, Septic Design Available, Septic Tank
- Utilities for property: Fiber Optic Internt Avail
Community & neighborhood
Security
- Security features: Hardwired Smoke Detector
Location
- Region: Wilmot
Other
Other facts
- Road surface type: Paved
Price history
| Date | Event | Price |
|---|---|---|
| 11/1/2023 | Sold | $549,500$279/sqft |
Source: | ||
| 8/8/2023 | Listed for sale | $549,500+5395%$279/sqft |
Source: | ||
| 5/19/2016 | Sold | $10,000$5/sqft |
Source: Public Record Report a problem | ||
Public tax history
| Year | Property taxes | Tax assessment |
|---|---|---|
| 2024 | $11,881 +5.9% | $464,100 |
| 2023 | $11,217 +13.4% | $464,100 |
| 2022 | $9,895 +0.9% | $464,100 |
Find assessor info on the county website
Neighborhood: 03287
Nearby schools
GreatSchools rating
- 8/10Kearsarge Reg. Elementary School At New LondonGrades: K-5Distance: 3.9 mi
- 6/10Kearsarge Regional Middle SchoolGrades: 6-8Distance: 5 mi
- 8/10Kearsarge Regional High SchoolGrades: 9-12Distance: 4.8 mi
Schools provided by the listing agent
- Elementary: Kearsarge Elem New London
- Middle: Kearsarge Regional Middle Sch
- High: Kearsarge Regional HS
- District: Kearsarge Sch Dst SAU #65
Source: PrimeMLS. This data may not be complete. We recommend contacting the local school district to confirm school assignments for this home.
Get pre-qualified for a loan
At Zillow Home Loans, we can pre-qualify you in as little as 5 minutes with no impact to your credit score.An equal housing lender. NMLS #10287.
